 |
| Sears Silverdale model • 1793 Ruddles Mills Rd, Paris, Kentucky |
 |
| Sears Silverdale, in the 1921 Sears Modern Homes catalogue. |
Every year, around this time, I like to feature a Sears Silverdale model, in memory of my mom, who grew up in the one that her grandparents built, in 1911. Back then, when this model was first offered, it was marketed as the No. 110.
This year, I have a really lovely example, in Paris, Kentucky, that was in the real estate listings in 2019. It sold, ironically, for $110,000. Since I'm not sure when this Paris, Kentucky house was built, I don't know whether it was bought during the No. 110 years, or during the Silverdale years. But, it does seem to follow the floor plan of this model very well, and the real estate listing even mentions it being a Sears kit house... though, as we (should have) all learned by now, those aren't always accurate statements. In this case, I think it is, though.
This style farm house (called a Gabled-Ell) probably looks pretty common to most folks. And, in general, it really is. But, I've studied the Sears version of this model quite a bit, and there are things about it that distinguish it from non-Sears, non-kit houses. For one thing, this style farm house, when not a kit, always seems to be much taller. Usually, the roofline doesn't start until about the top edge of the upper windows. But, the kit versions always seem to be more like this (for all of the kit companies)... see how the upper windows sit up pretty high into the roof line? The start of the roof line is practically half way down into the height of the window. Here's what I mean:
 |
| Indiana example of a Gabled-Ell house (source). |
Now, please don't start thinking that any farm house that you see, that has the roofline starting where the Silverdale's does, is a Sears house. I'm just pointing out that when I see a gabled-ell farmhouse out in the wild, that is tall, like the blue Indiana house in the second photo -- and most of them are -- I know that it isn't one of the kit houses.
There were two other kit companies that sold a lookalike version to the Silverdale. Their versions are almost identical to the Silverdale, but there are some small differences inside, and one definite difference on the outside: the shape of the front porch roof:
The Silverdale's front porch roof has a sort of notch out of the corner, so that the two sections of the roof don't meet at a right angle. The lookalikes by the Gordon-Van Tine kit company, and Chicago Millwork Supply Company, don't have that notch. I wrote all about this, in a blog post, here, from 2015.
The Paris, Kentucky Silverdale
Here is the floor plan of the Silverdale, from the 1921 catalogue. After that, I'll just post the many interior photos of the Kentucky Silverdale, and let you take a look. The kitchen is nicely remodeled, and in the same spot, but a bit re-designed, I would say.
 |
| Sears Silverdale floor plan, from the 1921 catalogue. |
Just to get you oriented, let me show you a few photos, compared to the floor plan. Because of the perspective of the interior photos of the Kentucky house, we need to compare to a flipped image of the floor plan, so that's what I've used here. Normally, the front entry vestibule (labeled as "hall"), is supposed to have an entrance into the dining room, and one into the living room. This house has eliminated the entry door into the dining room, but does have the one that leads you into the living room. My mom's house, had the opposite... no entry into the LR from the vestibule... it just leads you into the DR.
 |
| Here is the Stratford door handle hardware, including the front door bell, with a turner that would be on the outside of the door. This is from my 1918 Sears Sears Building Supplies catalog. |
 |
| This is the dining room. If we turn ourselves around, this is the natural layout of the house, so now the living room is behind us, the kitchen is in front of us (which is the back of the house), the two windows, here, are on the side of the house, and here is the entry into the staircase, that is in the back of the dining room. (On my mom's house, the upstairs staircase is not accessed here, because they enlarged the house, to make it accommodate another family, upstairs, so they changed the direction of the staircase, to be accessed from an exterior door at the right side of the house.) |
Returning to the front of the house, below, we are in the living room, looking back, through the French doors, into the dining room (the ceiling fixtures can help you recognize which room you are in).
This first view, below, is the left side of the house. The double windows are those of the dining room. Behind that, is the now-enclosed back porch. Inside, the kitchen is just on the other side of the interior wall of that enclosed back porch (when you see the kitchen photos, it's the wall that has the refrigerator).
 |
| Left side of the house... front is closest to the big tree, back is closest to the garage. |
 |
| Front and right sides of the house. |
This view, is the full-on view of the right side. Those two upper windows are for, on the left side, one of the small bedrooms upstairs, and, next to it, the window at the top of the staircase. Behind that, is an extension to the kitchen area, that this house has had added on to it, that's not on the original floor plan.
 |
| Right side of the house...Front porch (glass enclosed), living room window, side bedroom window, then added sunroom that has the kitchen on the other side of it, inside. |
Here, looking from the back of the house, is that added sunroom/porch:
 |
| This is the back of the house. The double windows on the first floor, are the kitchen windows that are over the sink. |
 |
| The inside of that added sunroom/porch. The back end of the kitchen is on the other side of the right wall, here. |
The back wall of the kitchen, here has the sunroom/porch off of it.
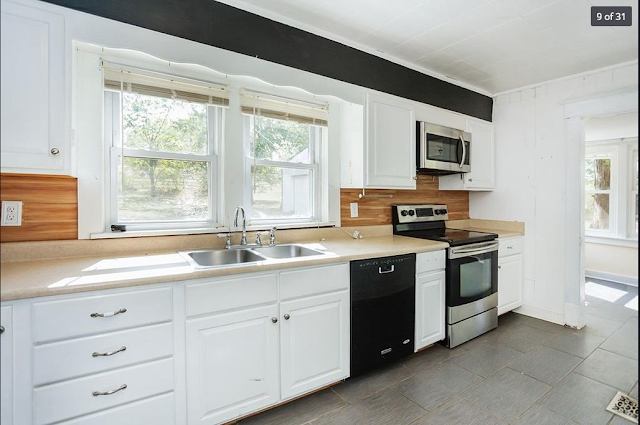 |
| You can see that sun room / enclosed porch, here, at the back of the kitchen. These two windows look out on the back of the house. |
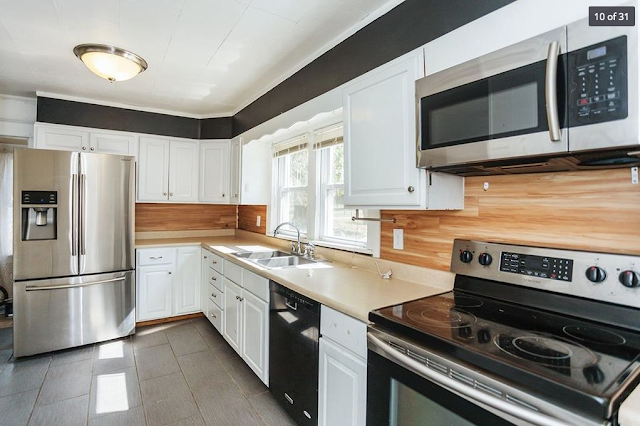 |
| This wall, where the refrigerator is, |
So, the kitchen now spans the back of the house. The refrigerator is indicated, on the floor plan, with a star, and I've shown, in blue, where the new sunroom/porch was added. They took over the original bathroom space, to enlarge the kitchen. I think that they turned the small pantry space, into a small bathroom.
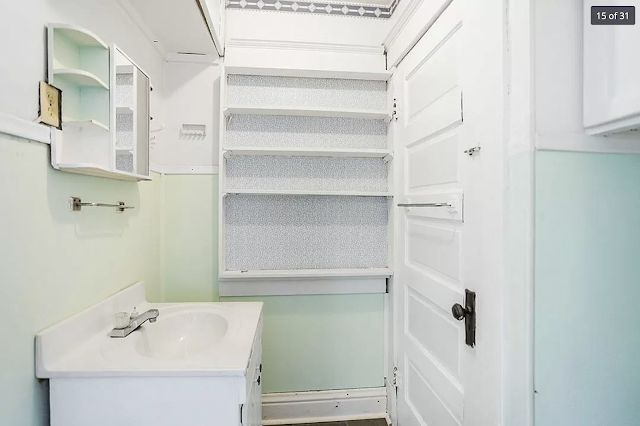 |
| I believe that this is the space that was, originally, the pantry. That's the door that leads to the basement! |
Upstairs In The Kentucky Silverdale
Here, in no particular order, are the upstairs rooms.
 |
| I'm not quite sure where this new bathroom is. It's nice, though! Not on the original floor plan, which only had one bathroom, and it was off of the kitchen. |
Front Of The House
Here is the front of the house, as seen from the now-enclosed front porch. The door we see, is the one into the entry vestibule. The two windows here, are into the living room.
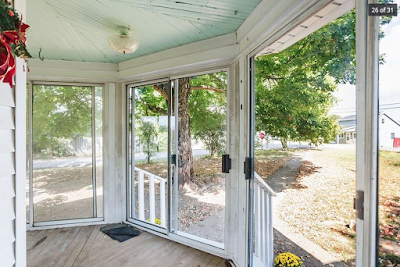 |
| Here is the angled front porch entrance. The whole porch as been enclosed in glass. |
 |
| Our final view: The view from the front, looking at the now glass-enclosed front porch, with its angled entry area. |
Other Blog Posts About The Silverdale
Here are my other blog posts about this model:
- The first one: about my Mom's family's Silverdale, and all of its changes
- Another authenticated Silverdale, in Charleston, West Virginia
- An authenticated Silverdale in West Finley, Pennsylvania
- An authenticated Silverdale (really, it's from the No. 110 era) in New York state
- An authenticated Silverdale in Suffield, Connecticut (another that is from the No. 110 era)
The photos of this house, are from the original real estate listing, which you can see here, on Realtor.com.












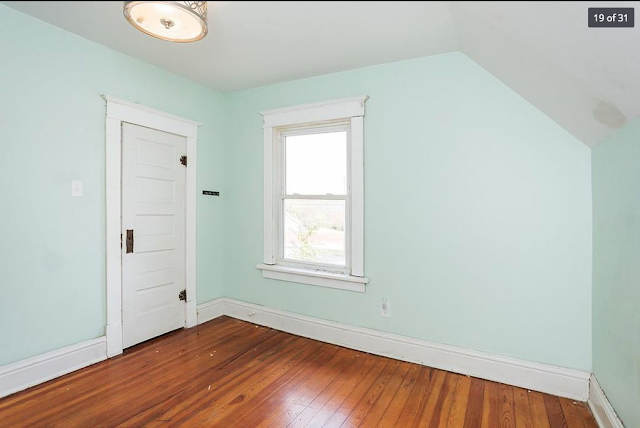

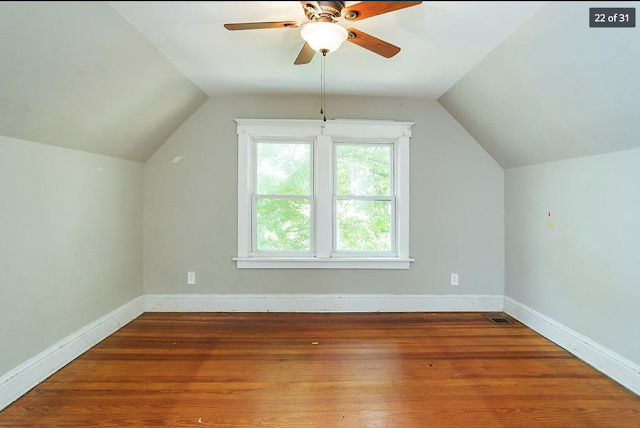

Hello. This house in Paris belonged to my grandparents, Joe and Alma Kearns. They ordered the house from Sears and had it built. I have really enjoyed reading this article. Even though the house now looks much different than it did when I was growing up, it sure brings back wonderful memories to see it! Thank you again!
ReplyDelete