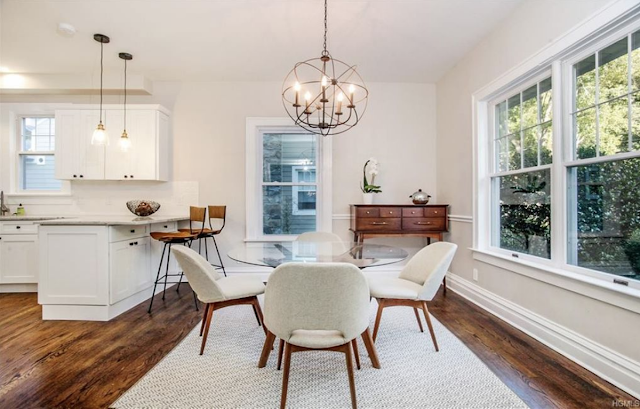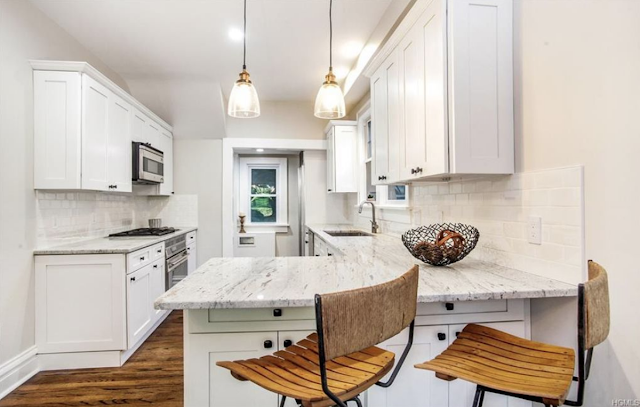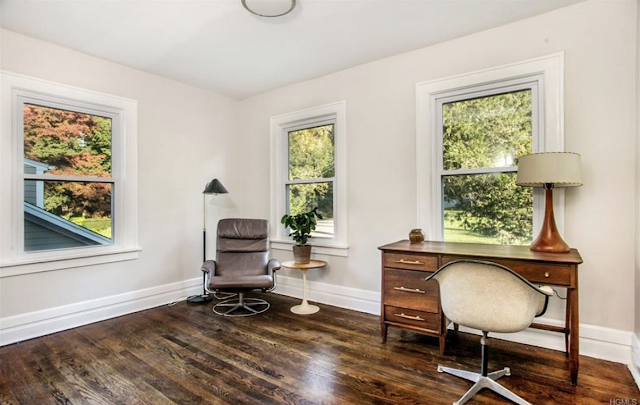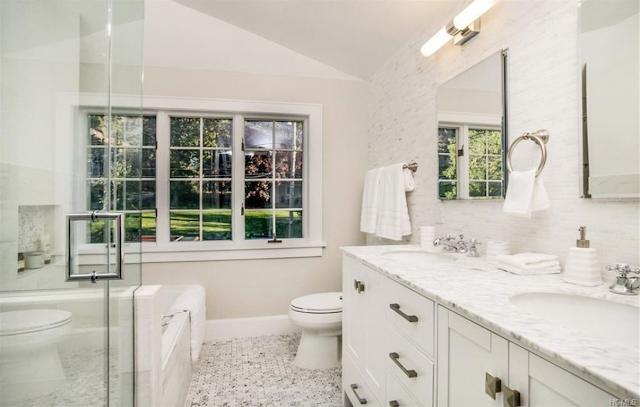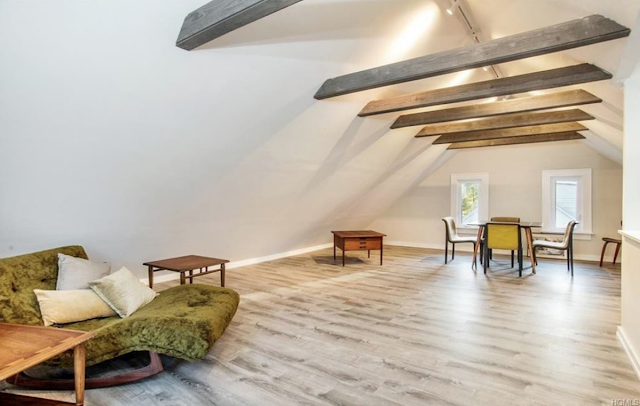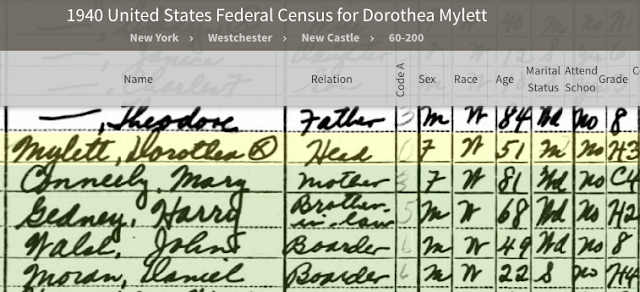 |
| Authenticated 1928 Sears Montrose • 140 Orchard Ridge Rd, Chappaqua, New York |
 |
| Sears Montrose, in the 1926 special supplement |
Our research group has been working away at mortgage research this summer. While Cindy and Marie have been working on records in a Pennsylvania county, and Sarah has been finding tons of Bennett kit houses, Andrew Mutch and I have been focusing on Westchester County, in New York state, and one of the houses that I was thrilled to come across last week, was this Sears Montrose, in Chappaqua. Chappaqua is in New Castle Town-- for some reason, every darn location in Westchester County, has a town name, a village (probably with the same name as the town, but they're not the same place! Ha!), and then another name that might be the name of the city or the hamlet...or... I don't know! I just know that this address shows up on Google maps as Chappaqua, and in Zillow as Chappaqua, but that Chappaqua is a hamlet within the town of New Castle. I've heard of Chappaqua because it's where the Clintons have their New York home. It's a beautiful area, full of well-kept older homes. Some streets seem to exemplify the term "leafy suburb" -- which usually makes it hard for us to get a good look at a house, when we're traveling the streets using Google maps Streetview. So, when a real estate listing is available for a house, we're doubly pleased-- we get a good luck at the front, and we're often treated to wonderful interior photos. Such is the case with this house, so let's get crackin' here, and talk about this model, its lookalike plan version, and see some photos of this Montrose, and others.
One of the reasons that it's important to get a straight-on front view of a house we suspect to be a Sears Montrose, is because we need to see how many windows are there, just to the right of the little entry vestibule. From the exterior, this is the main way to distinguish whether we have found the Sears model, or an example of the plan-book model offered by HomeBuilders plan book: the Arlington model. Remember, plan books were books of... well... house plans. Only. They were available for buyers to peruse, through their local lumber company, or through their building contractor, to pick a house model to be built in the traditional fashion (contractor orders supplies, from various sources, contractor arranges workers, workers measure and cut standard-length boards from the local lumberyard, etc. etc.). Plan books were not catalogues offering pre-cut kits. Of course, in this same era -- and we're talking about the mid 1920s for this house--Sears sold their models as pre-cut kits. When you ordered the Montrose from Sears, you got every little bit of everything all shipped from Sears, via train car loads (yup, the bathtub, the faucets, the shingles, the nails, the screws, the windows, the flooring, the moulding, the windowshades, the lighting fixtures, the doorknob hardware -- everything other than masonry items, like brick to build your fireplace chimney). The framing lumber was pre-cut by Sears, and labeled by size, so that the homeowner, or the homeowner's construction crew, could find the correct pieces of lumber for each part of the construction. (If you're not familiar with this concept, you can read a little more about it, in this blog post of mine about a Sears Winona, built in Affton, Missouri.) So, the Sears Montrose model is a pre-cut kit. The Homebuilder's Arlington model is a plan that you could buy the blueprints for, only.
 |
| Inside Cover of the 1923 plan book, published by the National Homebuilders Institute You can see it online, here |
Why do these two models, from two different companies, look so similar? Well, in general, we've all come to realize that everyone in the kit-home era, was designing similar style homes to each other -- kits, or not kits (and, remember, the overwhelming majority of homes of the era were not kit homes). There were just designs that were common in that era, so, depending on the year, everyone offered bungalows, or four-squares, or dutch colonials, for example, with similar elements. But, in some cases, the models are not just a similar style -- they're a spot-on match, at first glance.
But, Cindy (Sears Houses In Ohio), made a smart connection, one day, when she found herself the new owner of a copy of the 1923 Homebuilder plan book. She noticed that a striking number of homes in that issue, were homes that Sears very shortly thereafter, began to offer as kits, from their catalogs. Very slight changes were made to the plans -- like the number of windows in a certain spot, or the location of a closet or two, or the access to the staircase. This was especially obvious, when she realized that most of the homes in the "1926 Special Supplement of 15 New Homes" that Sears put out, in 1926, of course, were models that were offered as plans in this Homebuilder plan book. The connection became clear, when further research showed that well-known Sears architect, David S. Betcone, had begun working for Sears in 1925... we knew that, previous to that, he had worked for the Aladdin Homes company, but, she also learned that, in addition, he was connected to The Homebuilders Society. Not coincidentally, some of the designs in that Homebuilder plan book, were very similar to ones offered by Lewis and Aladdin (and we know that Lewis and Aladdin had a bit of joint history, too). So, we feel confident in drawing the conclusion that, when Sears hired architect David S. Betcone, they were able to access, and offer, his earlier designs, as well. He just had to make a tweak or two to each design, and then Sears was able to offer them, with a new name, in their catalogs.
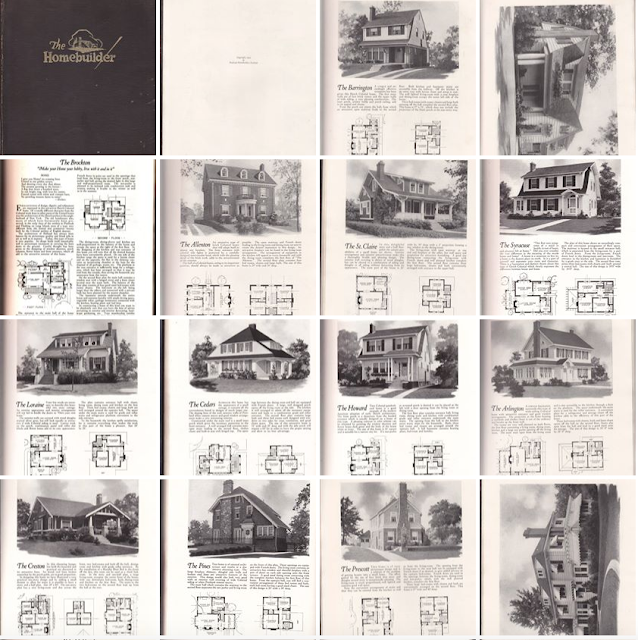 |
| A selection of pages from Cindy's 1923 Homebuilder plan book. Those familiar with kit homes, will notice "lookalike" plan versions here of numerous Sears, Aladdin, and Lewis homes. |
 |
| The cover of the Special Supplement from Sears, in 1926, on Daily Bungalow's page |
 |
| Inside the 1926 Sears Special Supplement of 15 new designs. AntiqueHome.org is another great resource for home plans and kit plans. |
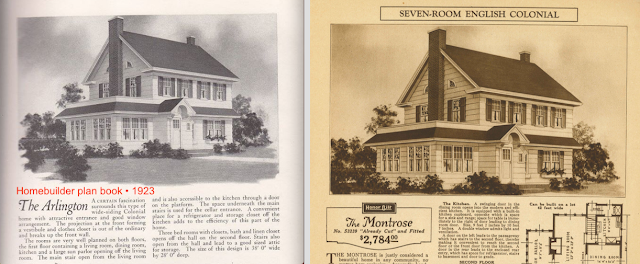 |
| Hombebuilder version on the left, and Sears kit version, on the right. |
So, a few years ago, I took a good look at the differences between these two models. We've seen it said that they are exactly the same, but, they are not:
- The size of the front door's porch overhang, is larger on the real-life examples of the Sears Montrose, than on houses made from the Homebuilder Arlington plan-book
- The access to the staircase, is in a different spot, in the Sears Montrose, than in the Homebuilder Arlington
- There is a bank of three windows, on the back wall of the living room, on the Sears Montrose
- There is only one window to the right of the entry vestibule, on the Sears Montrose, as opposed to a double set there, on the Homebuilder Arlington plan
 |
| Homebuilder Arlington plan-book house, left; Sears Montrose kit house, right |
Here, I've indicated the three windows of the back wall of the Sears Montrose, the single window in front, and the access spot for the staircase. In this infographic, I put the Sears model on the left, and the Homebuilder planbook Arlington, on the right:
Some Real Life Examples
Recently, I discovered a mortgage for the beautiful blue Sears Montrose at the top of this blog post-- that means that we know that it is an authentic Sears house. I was thrilled to find that it had been for sale recently, and there were beautiful interior photos. Let's start with the living room, so that you can see the set of three windows on the back wall, and you can notice the straight staircase, accessed from a spot up close to the dining room. Now... this house has been beautifully updated. The woodwork is painted, the fireplace is modernized... and, I know that some people hate any changes like this. But, remember, often, if it was known that the wood trim would be painted, a lower-grade wood was used. It is a little painful to see beautiful oak be covered by paint, but this was probably a paint-grade pine-- in fact, the description of the specs for this model, specifies that the windows and trim are white and yellow pine. The house is still filled with the original Sears Back Band craftsman trim, and looks to have the original oak flooring.
 |
| Photo from real estate listing for 97 Cooper Ave, Montclair, New Jersey Actually, on that bare back wall, the Arlington normally has one rather large window. Here, it has been covered over. There may be an addition behind it. You can see the bumped out area behind the staircase, from the living room, on the Homebuilder Arlington plan. |
 |
| Sears Montrose in Chappaqua |
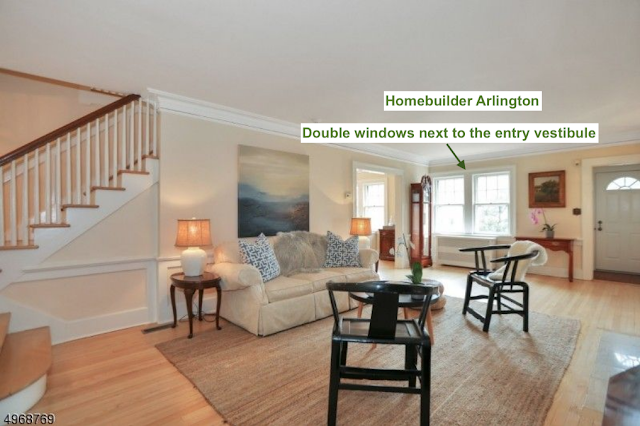 |
| Homebuilder Arlington plan-book model, Montclair, New Jersey |
 |
| Sears Montrose? No. Smaller porch overhang, and double windows (behind the tall shrub). This is the house in Montclair, New Jersey. This is most likely the Homebuilder Arlington plan-book model. |
 |
| Sears Montrose? Yes! While not authenticated, this home in Teaneck, New Jersey, is most likely a Sears Montrose, because of the porch overhang and the single front window. You can see interior photos, here. |
 |
| Sears Montrose? No. Smaller porch overhang, and double windows next to the entry. This house is in Garden City, New York, and has all of the interior trademarks of the plan-book Arlington. Here's a real estate listing--take a look! |
 |
| Sears Montrose? Unfortunately, no. Smaller porch overhang, and double windows next to the entry. It has obviously been enlarged, with the upper addition on the sunporch, too. Inside, in these old and grainy real estate photos, you can see that there is just a single (not triple) window on the back wall of the living room, and the staircase is set back, visible from the living room, and entered from the back of the living room-- all hallmark signs of the plan-book Arlington, instead of the Sears Montrose model. This house is in Kirkwood, Missouri, at 702 Edgewood Avenue. |
Here's our last example, a home in Chatham, New Jersey. What do you think?
Back To The Montrose In Chappaqua
Let's finish up with a look at the upstairs floorplans, and a selection of interior photos of the Montrose in Chappaqua, New York:
 |
| Here is the full Montrose description and floorplans, from the 1926 special supplement catalog. |
Notice that section that says, "What Our Price Includes"-- that is where it is specified that the wood used on the trim is yellow pine. So, it was intended to be painted.
 |
| From the 1926 special supplement listing for the Sears Montrose kit |
The upstairs floorplans of the Arlington and the Montrose are similar, on the left side of the house, but there are changes as you move to center and right.
The Montrose has an angled linen closet in the hall, whereas the Arlington has a straight-on inset rectangluar closet. Speaking as a homeowner, I prefer the Arlington's closet. The architect probably did, too, which is why he designed it that way, first time around, in the Arlington (because, remember, we're thinking that the Arlington was designed by an architect later hired on by Sears, and he had to tweak the design a bit for it to then be offered by Sears as the Montrose kit). Then, the back section has been bumped out up on the second floor of the Montrose, whereas the Arlington simply shows a roof there, over the bumped-out section of the first floor. The access door into the bathroom is further back, on the Sears Montrose, and the Montrose benefits from a small upstairs deck.
Let's take a look inside the Chappaqua Sears Montrose (remember, you can enlarge any of these images by clicking or pinching open -- the photos are all from the photographs by the listing company's photographer, accessed here on the listing on Realtor.com ):
Who Lived Here?
One of the things that I love about mortgage research, is that it allows us to tie the house to a real person. So, who lived here, at 140 Orchard Ridge Rd, Chappaqua (New Castle), New York? Well, it was Dorothea S. Mylett who bought the lot for this house, in 1925, and took out the mortgage for the kit and construction of the Sears Montrose that sits on the lot.
 |
| Thanks to Westchester County land records, I found this listing for the date in 1925 when Dorothea S. Mylett bought the lot |
Why was Dorothea S. Mylett buying this lot and house by herself? Well, the 1925 census records show us that Dorothea was, at that time, married to Peter J. Mylett, and they had a daughter, Virginia. I believe that this census put them on Elm Street, at that time:
 |
| Accessed from Ancestry.com |
Here is a summary listing of that information, that is a little easier to read:
 |
| 1925 New York State Census, listing information for the Mylett family |
However, by the 1940 census, Dorothea is listed as head of household, running her home as a boarding house -- that wasn't uncommon during the depression, and she may have just found it to be a sensible and practical way to continue owning her big home. Though I found no obituary for Peter J. Mylett, the fact that Dorothea is listed as buying a lot in her own name, in 1925, and then taking a mortgage out, in her own name, in 1928, would lead us to believe that Dorothea's husband, Peter, must have passed away in 1925 -- he was listed with the family in the 1925 NY State census, but then Dorothea buys a lot in just her name in 1925, and takes out a mortgage in just her name, in 1928.
Here is the summary listing, showing that Dorothea listed her occupation as Boarding House Keeper, and listed her house value at $7,000... the same amount that her 1928 mortgage was for:
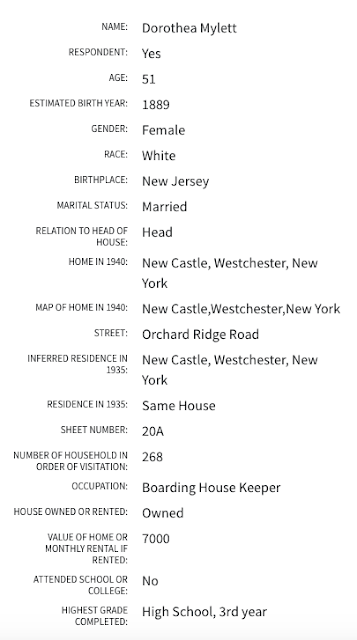 |
| 1940 U. S. Census information for Dorothea S. Mylett, Chappaqua, New Castle, New York |
Occasionally, after posting one of my blog posts with family history, I am contacted by descendants of the family whose history I discussed in my post. That was the case, recently, when I heard from the family of Anna Urban, who had taken a mortgage with Sears to buy a kit for the Sears Ardara model, in Rockledge, Pennsylvania. After discussing my finds on Anna Urban's marital status at the time that she took out the mortgage, I had supposed that she, and her children, had possibly been abandoned by her husband. Sure enough, family members have since reached out to me, to verify that this is exactly what happened. So, if there are any Mylett family members who have information for me about what became of Peter J. Mylett, and their daughter, Virginia, I would be very interested to learn about them. You can use my "Contact Me" spot on the blog (please include an email address where you can be reached). I found that a Virginia Mylett is listed, in the 1940 U.S. Census, as living on nearby Glenside Place, a cousin of the head of household, William and Ruth Schmelke. I first assumed that this was Peter and Dorothea's daughter, but, she would have been 20 in 1940, and the Virginia Mylett living with the Schmelke's, is listed as being 16. How many Virginia Myletts could there be, of around the same age, in the same neighborhood? and, if this is the same Virginia Mylett, why would she have gone to live with a cousin, instead of living with her mother? I would love to know the answers. If you have them, please let me know!
And, by the way, to confuse matters more, the kit and plan companies tended to use the same names for some of their models, though the models are not the same... so, there is a Sears Arlington, too! But, it's nothing like the plan-book Homebuilder Arlington . If you're interested in seeing the Sears Arlington, you can see three in Detroit, here, in this blog post of mine; another Sears Arlington , in Pittsburgh, PA, is highligted in this blog post of mine.
And, by the way, to confuse matters more, the kit and plan companies tended to use the same names for some of their models, though the models are not the same... so, there is a Sears Arlington, too! But, it's nothing like the plan-book Homebuilder Arlington . If you're interested in seeing the Sears Arlington, you can see three in Detroit, here, in this blog post of mine; another Sears Arlington , in Pittsburgh, PA, is highligted in this blog post of mine.










