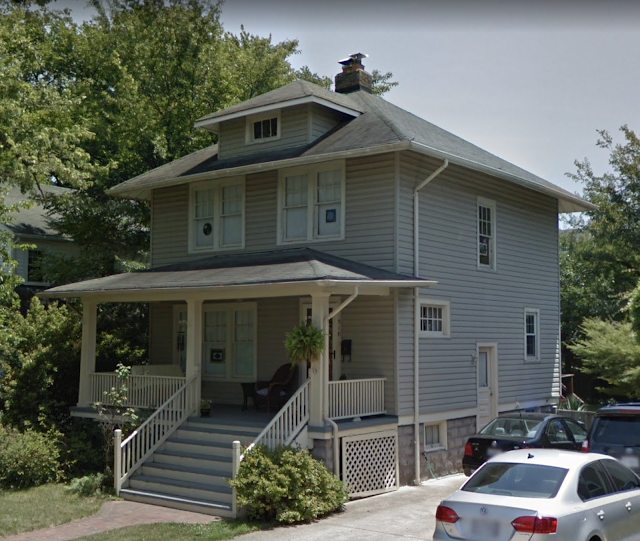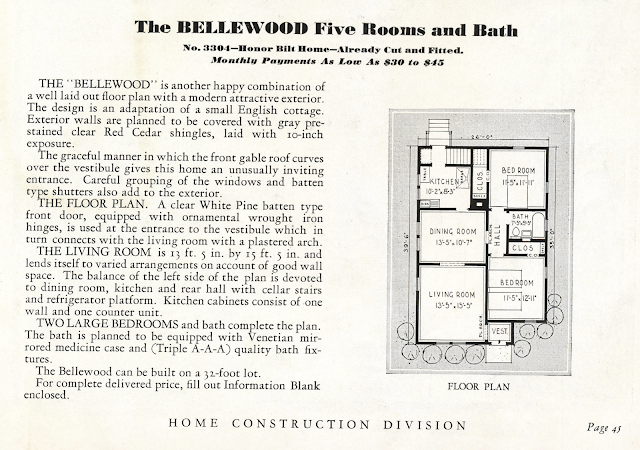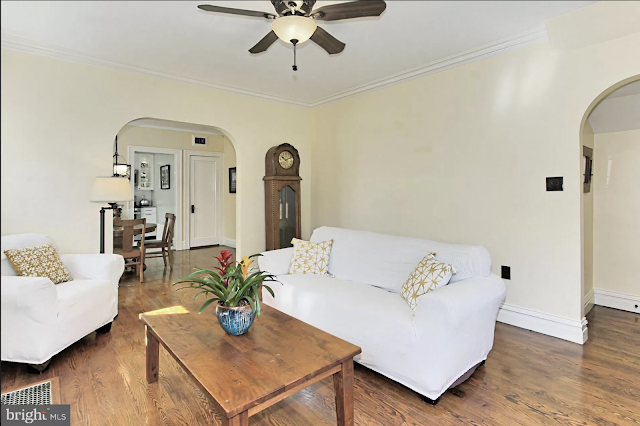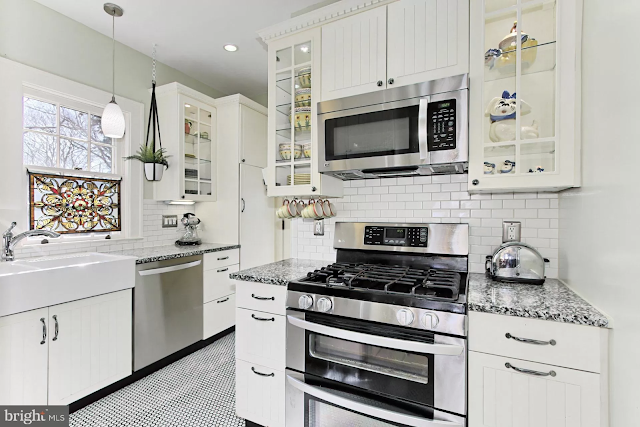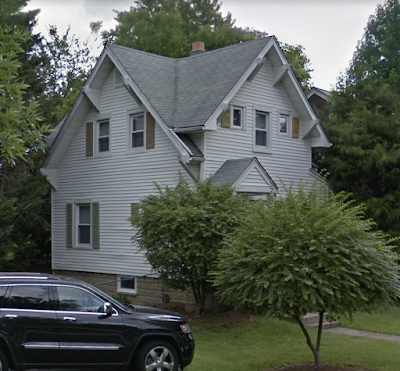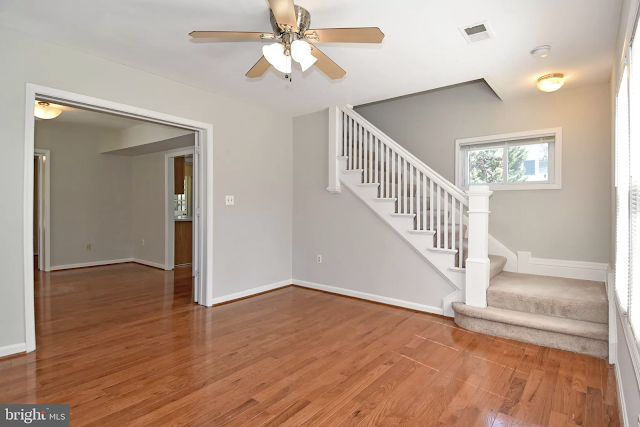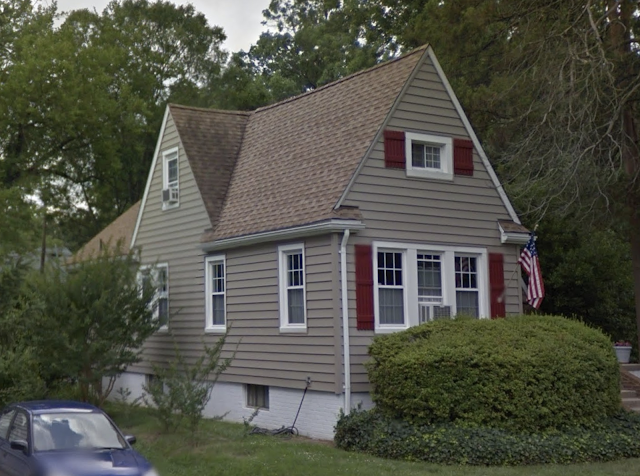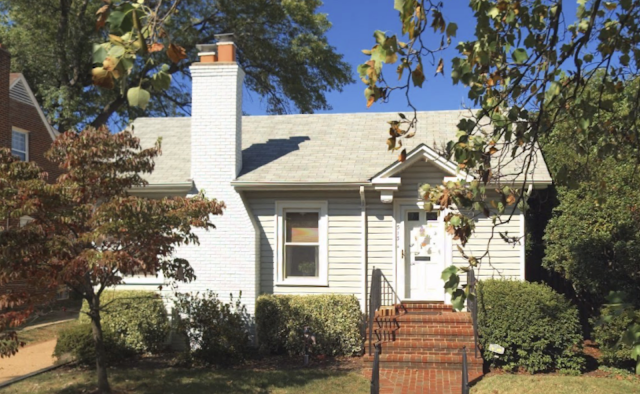 |
| Sears Homeville, built in 1924 • 513 24th Street South, Arlington, Virginia |
 |
| Sears Homeville, 1923 Sears Modern Homes catalog |
Our research group has suddenly gotten very busy! Cindy and Marie have been painstakingly going through Summit County, Ohio mortgage books, Andrew has been going through just about every "sold" house listing in the kit house era in the key states where we most often find Sears houses, and I've been wading through the many mortgage records in Arlington County, Virginia. We love this kind of research, and it is what has brought the count to over 14, 000 now, for our national database of Sears houses in the U.S.
This find was an exciting one for me. We didn't realize it at first, but this is the first example of a Sears Homeville, that we have found, to date. And, oddly, the house that I found just before this one, that same day, was another Homeville... but, sadly, it has been torn down and replaced with a big, new house. Both of these Homeville examples were found in mortgage records tied to Sears, and both were mortgages taken out by single women :)
This house is in the area of Aurora Hills, in Arlington, Virginia. On 24th Street South (which was originally Warren Avenue, and this house sat at 107 Warren Avenue), we have found several Sears houses, all with mortgages. Let's take a look at the Homeville, and then I'll show the other houses.
 |
| Sears Homeville in the 1923 Sears Modern Homes catalog |
The Homeville was in the catalogs from 1920 through 1923 (Houses By Mail says 1921-1922, but I've verified in actual catalogs). You may have noticed that I labeled this house on 24th Street South as being built in 1924... and it was. But, it had a mortgage dated in January of 1924, so its owner, S. Marie "Minnie" Alden, no doubt saw it in the 1923 catalog. Minnie Alden was 54 at the time of the 1930 U.S. Census, and had lived in her Homeville for 6 years. In 1930, she listed her employment as a clerk in the U.S. Census bureau. She had a boarder, by the name of Ada Tull. I don't find Minnie in either the 1920 or 1940 census, so I don't know if that was always her career, but that's what we know about her as of 1930.
The Homeville is kind of deceptive in size. From the front, it looks like a cute, compact little house, at only 30' wide in the front. But, as you can see from the floor plan, the house extends back 44' deep... that's pretty deep, compared to most of our Sears houses. This model has a number of windows along that left side: a triple in the living room, then two separated windows in the first bedroom, then one for the bathroom, and then one for the back bedroom. You can see them clearly in this Google maps Streetview image:
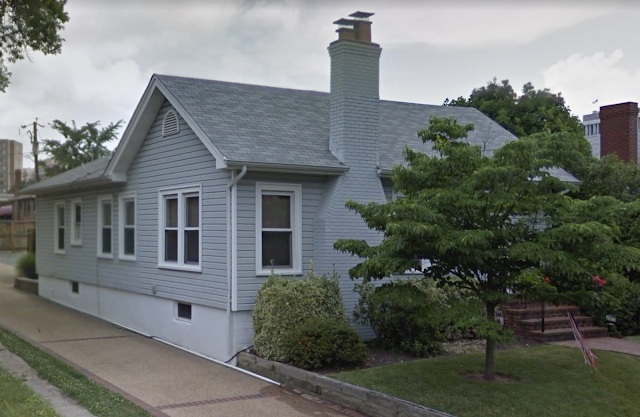 |
| Actually, the triple windows that we expect to see on this side wall of the living room, are now just doubles. |
There is just no way to get any glimpse of the right side of the house, with all of those bushes along that side, but there are actually 6 windows over on that side, too. This front part of the house has a hallway and a bedroom on the right side, and then the house dips in a few feet, and the dining room and kitchen are behind that bedroom (kind of sad for this house, that the dining room and kitchen must get no natural sun from those windows).
I first noticed this model in 2016, in the catalogs, and then realized that there is a very close lookalike, offered in the Aladdin Homes catalog, as the Attleboro. We see it in the 1924 Aladdin Homes catalog:
 |
| Aladdin Homes Attleboro, 1924,, next to the Sears Homeville, 1923. You can see the Attleboro here, in the 1923 Aladdin catalog. |
As we were looking at the Homeville in Arlington, Cindy reminded us that yet another company, Standard Homes, offered a plans-only lookalike to this model (not a kit, just blueprints available for purchase). Their Rosemary model is really tiny... just 26' wide and half the depth of the Homeville, at only 22' deep, with just one bedroom.
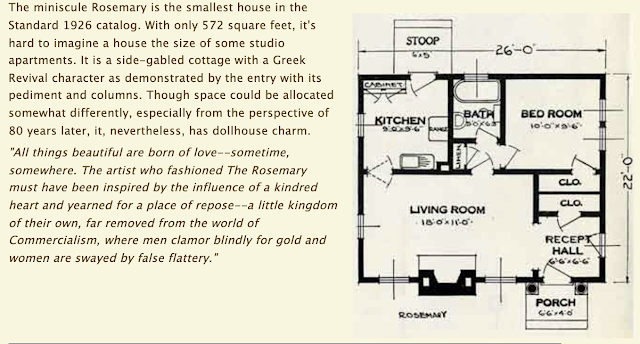 |
| The Rosemary, blueprints available from Standard Homes company, 1926 (thanks to our friend at Antique Home/Daily Bungalow, for the catalog scan) |
Thanks to research by Andrew Mutch, we know that there was an example of the Homeville built in the Nassau Haven neighborhood of Garden City, New York, in Long Island, because it was used as a model home for Sears, for a short while. He ran across this newspaper ad showing it, and a Crescent, but was not able to locate the Homeville:
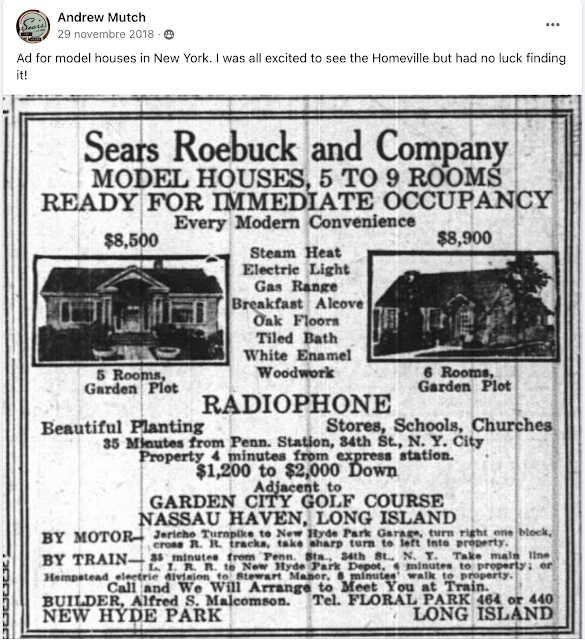 |
| The Crescent is at 54 Hathaway Drive, Garden City, NY, but the Homeville was not to be found. (Actually, Andrew also found this Honor model at 30 Hathaway Drive, and this possible Sunbeam at 33 Hathaway Drive.) |
We all looked around some more, and still didn't find it, so changed our approach to look more closely at the large homes right in that same neighborhood, to see if any of them seemed to have the Homeville at the base of the house, but with a new, large addition on top. I took a long, hard look at 5 Colvin Drive, and decided that looked like it fit the bill (front chimney removed, big, added second floor)... windows and door on sides and front work! Then, I found an old property records photo, and... sure enough! That's our Homeville! So this week, we found three examples of a model that we had not ever located before :) Team work!
 |
| Our Arlington Homeville on the left, and 5 Colvin Drive on the right. Left side windows and front, work. |
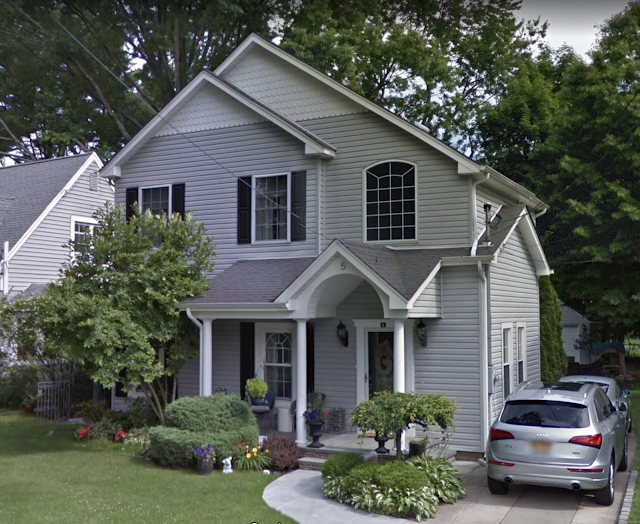 |
| Front and side windows work, and the back has that distinctive jog in, where the dining room is. |
 |
| And... here's the original house, before renovations. Sears Homeville, 5 Colvin Drive, Garden City, NY |
Sears Fullerton : 518 24th Street South, Arlington, Virginia
Across the street from the Homeville, at number 518, is another authenticated Sears house. This big, 2-story 4-square style house is a Sears Fullerton, with altered porch columns. This was the home of James N. R. King (sometimes listed as Rudolph King) and his wife, Laura. At the time when they took out their mortgage with Sears, in May of 1923, the street address was 108 Warren Avenue. Mr. King was listed on the 1920 and 1930 census as a stationary engineer in an ice factory... whatever that is :) In 1930, they had their divorced daughter, Vira V. Mortimer, and her two sons, Edward and Joseph Mortimer, living with them.
 |
| Warren Avenue in the 1930 U.S. Census: There is Marie (Minnie) Alden and her boarder, Ada Tull, at 107 Warren Avenue, with the King residence across the street, at number 108 Warren Avenue. |
 |
| Sears Fullerton at 518 24th St South (formerly 108 Warren Avenue), Arlington, Virginia |
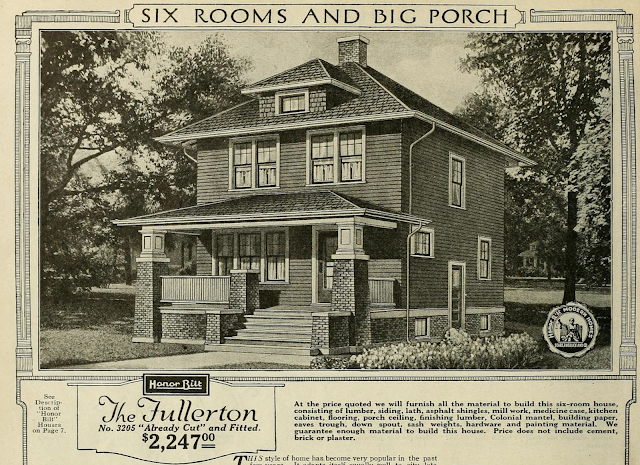 |
| Sears Fullerton in the 1923 Sears Modern Homes catalog. Note the different style of the porch columns, on the standard Fullerton, vs the the house here in Arlington. |
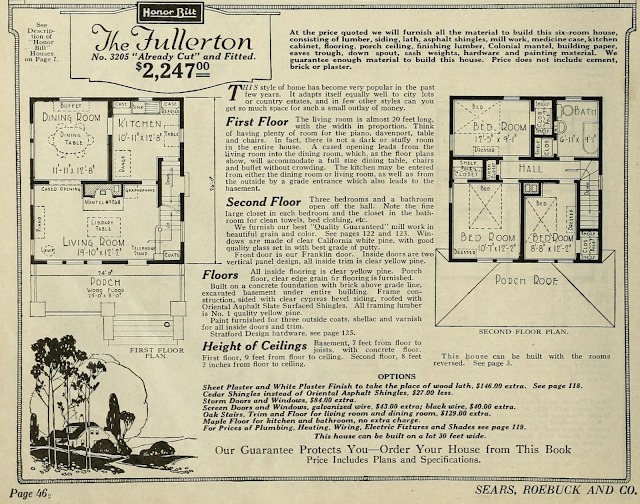 |
| Floor plan for the Sears Fullerton, 1923 Sears Modern Homes catalog. |
Street Name Changes
I've mentioned a few times, now, that this street was originally called Warren Avenue. We've learned that the street names in Arlington County, Virginia, were largely all changed, right around 1934. Until that point, there had been no system for keeping track of what names were assigned to new streets that were developed, and there was quite a bit of confusion, because there were many instances of numerous streets with the same names as each other. So, a huge project was undertaken, to change the names of many streets, and, along with the name changes, came house number changes in most instances. Here is the 1932 city directory listing for this street, next to the 1940 residents list in that year's city directory:
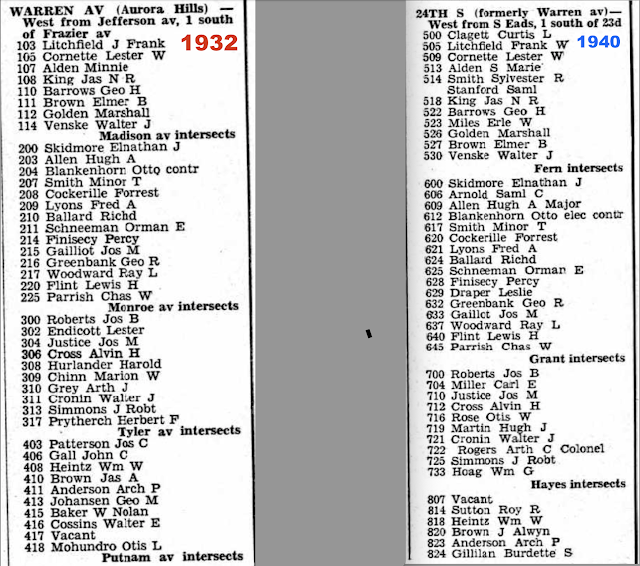 |
| City Directory street name and address changes, Arlington, Virginia (Warren Avenue became 24th Street South) |
This street name change issue has really thrown a wrench in my mortgage research, I must say. I am trying to use city directories and U.S. Census information, to tie the mortgagor names that I have found, to their addresses in the 1920s. However, many of these folks didn't remain in these houses into the 1940 census, and the 1930 census still has the old street names. So, unless I can track down someone in the 1940 census, I have a tough time pinning down where they lived. Sometimes, one house will work out for me, and I can do as I did for this street: use a combination of the section of the city directory that lists the residents on each street and also the earlier part of the directory, which alphabetizes by name, and compare a pre-and post-name change year listing to see if some of the same residents are listed. Other times, I am relying on this handy document, published in 1935, available from the Arlington Public Library, that lists the new names of streets, and gives their earlier names. I wish that there were a document that provided the information in reverse, but there is not, and it's not searchable... I just have to read through every street on every page, each time. Ha! It gets tedious.
Sears Bellewood: 628 24th Street South
Up the street a bit, on the same side as the Fullerton, sits a really nice Sears Bellewood model, that is now a 2-family residence (amazing, because it's not at all a large house, but they squeezed in a small apartment up in the attic area... they may have added on some space in the back of the house, too). The original address of this house, was 214 Warren Avenue, and now it's 628 24th Street South. The house was bought in 1931 by Percy and Margaret Finisecy. But, some time between 1931, and the 1940 U.S. Census, the Finisecy marriage dissolved, and Percy was listed as living in the home of his parents, on Murray Avenue... along with two siblings and their spouses and children! Percy was a bricklayer. Margaret was a printers assistant at the Bureau of Engraving.
You'll notice a side entrance on the house as it currently sits, a result of that apartment addition. In order to provide a separate, direct entrance for that apartment, a doorway and staircase were added right where the bedroom closet sits, next to the bathroom, on the right side of the floor plan.
 |
| Sears Bellewood, in the 1931/32 Sears Modern Homes catalog |
 |
| Sears Bellewood, 628 24th Street South, Arlington, Viriginia |
Because of a recent real estate listing for this house, we have a number of nice, interior photos available (Arlington is a pricey area... this house sold for $1,100,000 in April of 2021), so, let's take a look:
Sears Roseberry : 637 24th Street South, Arlington Virginia
 |
| 1923 Sears Roseberry without full front porch, 637 24th Street South, Arlington, Virginia |
 |
| Sears Roseberry in the 1923 Sears Modern Homes catalog As you can see, over the years, the house itself was modified to eliminate the section of roof between the top dormer and the porch, eliminate the full porch, and extend the right side to meet the back bump out. |
The home at this address was originally 217 Warren Avenue, before the big street-name-changing project of 1934. Ray Lawrence Woodward and his wife, Amanda, took out a mortgage with Sears, for this model, in 1923. They lived there with their three children (Lawrence G, Charles, and Donald), and Minnie Beyer, listed as Ray's sister-in-law, so I imagine that she was Amanda's sister. Minnie worked in the Office of Engraving, for the government, and Ray was Assistant Chief of the Civil Service Commission, from which he retired in 1954. Amanda was busy raising their children and running their household.
 |
| The Woodward family in the 1930 U. S. Census |
 |
| Source: Ancestry military and civil service records, here (if you have an Ancestry account) |
Very sadly, I came across this short news clip. Ray was feted with a wonderful retirement party, upon his retirement in 1953. Apparently, on his way driving home, he suffered a heart attack, and died. He was found in his car, on the side of the road, slumped over the steering wheel.
 |
| Source: Hartford Courant, July 1953, Newspapers.com |
More views of the house, including a few interior shots from when it was available for rent, from this real estate listing:
 |
| Sears Roseberry floor plan, 1923 catalog |
Sears Hathaway : 645 24th Street South, Arlington, Virginia
The original address of this house, was 225 Warren Avenue. Although the city directories for 1932 and 1940 show Charles W Parrish living there, he was renting. The couple who owned the house, and took out the 1925 mortgage with Sears, were Augustin and Mary Borguno (in the 1930 U.S. Census, they are listed as Augustine and Maria). Both Mary and Augustin were born in Spain. Augustin arrived in the U.S. in 1917, and Mary in 1920. Augustin is listed as a musician with the Orchestra. I found several newspaper ads mentioning his 5-piece band, Borguno's Valencia Band, such as this one from the Evening Star newspaper, in Washington, D.C., in 1926:
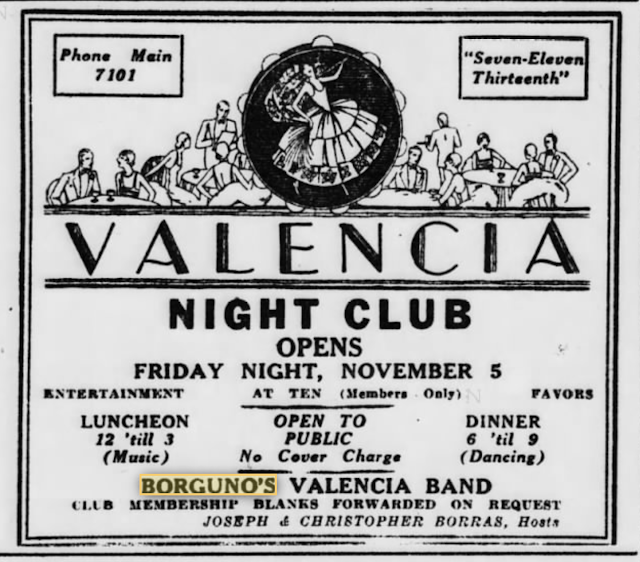 |
| Evening Star newspaper, Washington D. C., October 31, 1926 (source) |
 |
| The Borgunos in the 1930 U.S. Census |
The original porch columns have been replaced with wrought iron ones (which we really don't ever like the look of, but, at least the house is still standing):
In the 1923 catalog, two versions of the Hathaway are shown, one larger than the other. The Borgunos chose the larger version, shown here on the left:
 |
| Sears Hathaway, two sizes, shown in the 1923 Sears Modern Homes catalog |
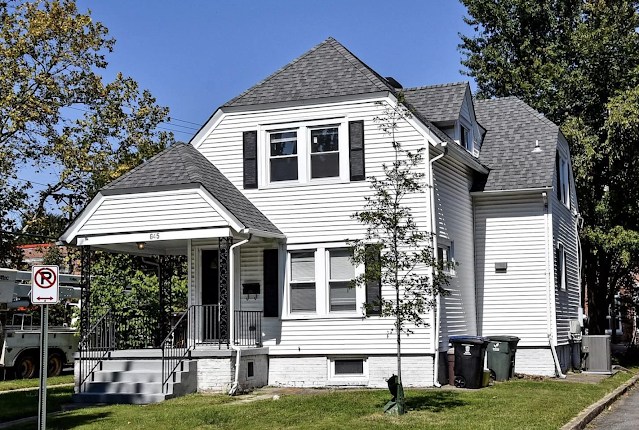 |
| 645 24th Street South, Arlington Virginia • Sears Hathaway of Augustin and Maria Borguno |
 |
| Rear of 645 24th Street South, Arlington, Virginia (source: real estate listing) |
Aladdin Homes Pomona : 612 24th Street South, Arlington, Virginia
In addition to Sears kit homes on this block, we have this example of a kit home from the Aladdin Homes company, the Pomona. The house has now had an entire upper floor added on, but the bottom retains what we recognize as the original Pomona house, at the base. The original address for this house, was 204 Warren Avenue, and, at least as of the 1924 city directory and 1930 U.S. Census, it was owned and occupied by J. Otto Blankenhorn and his wife, Esther. Otto Blankenhorn was an electrician and contractor.
 |
| Aladdin Homes Pomona model, 612 24th St South, Arlington, Virginia These brackets on the front porch are well known as Aladdin brackets. You can see more photos at this real estate listing. |
Here is the Pomona in the 1917 Aladdin Homes catalog:
 |
| Aladdin Pomona floor plan, 1917 catalog |
Not a Sears Mitchell : Home Builders Elyria, 606 24th Street South, Arlington, Virginia
The house that now sits at 606 24th Street South, appears to have been built later than the 1930s, as the listings in the city directories have no house at that spot, until about 1940. I include this house in this blog post, because it strongly resembles the Sears Mitchell, and it's possible that some Sears homes enthusiasts might mistake if for one. But, we are very, very careful with declaring a house of this style to be a Sears Mitchell, because all of the kit companies had a "lookalike" version, and so did more than one plans-only company. I wrote an extensive blog post a while back, showing the floor plans of the Sears Mitchell and lookalikes from Aladdin, Gordon-Van Tine, Wardway, and Bennett Homes, as well as the plans-only Elyria, from Home Builders plan book company. Though we can't see the interior of this house, the window pattern looks to work best for the Elyria. One main thing: all of the kit-house versions have a bumped-out section on the living room/dining room side. The Home Builders Elyria, does not. And, this house does not. I have no records for this house, so I can't say for certain that this house is this model, but it is a good match:
 |
| 606 24th Street South, Arlington Virginia: lookalike model to Sears Mitchell (Home Builders Elyria) |
 |
| An earlier year, an earlier color: showing the side windows matching the HB Elyria |
 |
| This is the right side of the house... the two bedroom windows are barely visible, but the three behind it are a good match for the Elyria. |
In Conclusion
I absolutely have to point out that I am not the first to write about Sears houses in Arlington and Alexandria, Virginia-- far from it. Even this small collection of houses on 24th Street South, are not my discovery (well... except for the Homeville!) My fellow researcher Andrew Mutch has spent a good deal of time Google driving around Arlington and Alexandria, and is responsible for pinning down the addresses of most of our houses there, along with some additions by Lara Solonickne, Karen DeJeet, and Nigel Tate. I am the one working on authenticating them through mortgage records, however (thanks to Andrew handing over the task to me). Still, we are not the first to wade through mortgage records in this area. Long ago, we read the 2003 scholarly paper (a Masters Thesis) by Cynthia Anne Liccese-Torres, which is now available online, here. In it, she also discusses earlier work done by groups related to the Arlington Historical Society, back in the 1990s, I believe, but we have never been able to see a copy of that (the current folks at the Arlington Historical Society don't seem to know much about it). We also know of a woman who goes around measuring joists and studs -- charging people $250 to "authenticate" their house as a Sears house this way. I can tell you that it takes quite a bit of knowledge and research to correctly, legitimately authenticate a Sears house, so it is a service that one should be willing to pay for, but, let me tell you... if someone charges you and their method of authenticating includes measuring the distance between floor joists, cancel your VenMo and show her (and her family, who help) to the door. Though Sears houses of the Honor Bilt method are meant to have studs and joists just shy of 15" apart (center to center), so do many, many other houses built out there in the neighborhoods of America. This is not in any way an acceptable or legitimate way to authenticate a house as a Sears model. When we, and other respected researchers, authenticate a Sears house, we look for these kinds of elements... the house should:
- Distinctly match the look and size and floor plan of the model in the catalog (at least, originally)
- Be tied to a mortgage signed off on by a recognized Sears trustee
- Be tied to a building permit listing a known Sears architect, or Sears Roebuck as architect
- Have blue prints from Sears
- Have only-sold-by-Sears hardware on door handles or hinges or front door iron strapping (and this is not 100%)
- Match a Sears model (at least, originally) and have a Sears-related shipping label found somewhere in the house
- Match a Sears model (at least, originally) and have alpha-numeric characters stamped on framing lumber
We're also greatly disturbed to see that a member of the Springston family has a website which offered this self-driving tour of purported Sears houses in Arlington, in October of 2020. The map provided for this tour is astonishingly, shamefully incorrect. The given addresses take you to the general area of a few Sears houses, but their addresses are not even close to correct on the map. Additionally, there are many, many Sears houses in the Arlington, Alexandria, Chevy Chase area, and this tour offers only a tiny handful of 8 houses, none identified as to which model they might be, and with most of the addresses incorrect. I might also point out that these same people (they are the same family who is charging to authenticate via measurements) have a slide show online for a presentation about Sears houses in this area, and one slide shows a Sears Rockford and a (now-authenticated) Sears Gladstone, labeled as the Sears Fullerton model:
 |
| The house on the left is a Sears Rockford model; the house on the right is an authenticated example of a Sears Gladstone model; the catalog image and slide label are Sears Fullerton. |
I didn't intend to focus this blog post on the errors of others -- but, when I saw that Google map online today, for a tour of supposed Sears houses in Arlington, I decided that I have had enough with keeping my mouth closed about this family's hoodwinking of those who are genuinely interested in seeing Sears houses in this area... because they seem uninterested in dialogue with other researchers, and good researchers seek to correct errors, and find, and share, correct information. Even still, we all make errors -- I certainly have, and everyone does, and there is always more to learn -- but we don't charge people $250 to use ridiculous measurements to authenticate their house. These same two people offered a Zoom session given by the Smithsonian Associates, in September 2020. I wish that we had known, because we definitely would have attended. If any of you did, I hope that you were treated to something other than erroneous, misleading information. I apologize for being so direct in my criticism, but, though these folks surely know more than the average person about Sears houses, they also are not open to dialogue with other skilled, knowledgeable researchers... and we know that some researchers have politely and professionally tried to discuss these issues with them. It would be best if we could be a united band of researchers, as we all have a common goal. Reach out to us, if you're interested (we are sure that you recognize yourselves here).
•••••••••••••••••••••••••••••••••••••••••••••••••••••••••••••••••••••••••••••••••
Visit our website: SearsHouses.com


