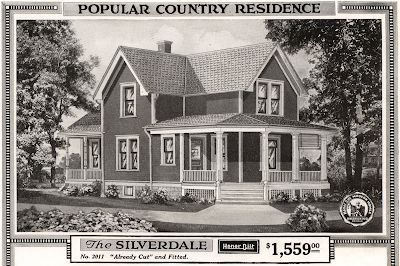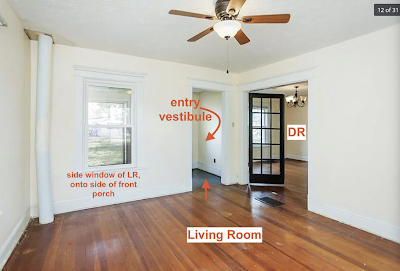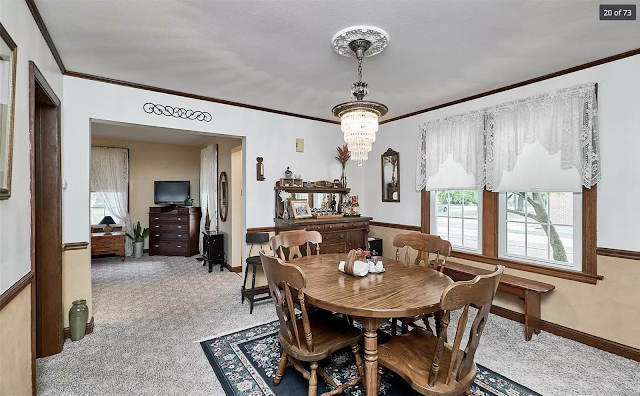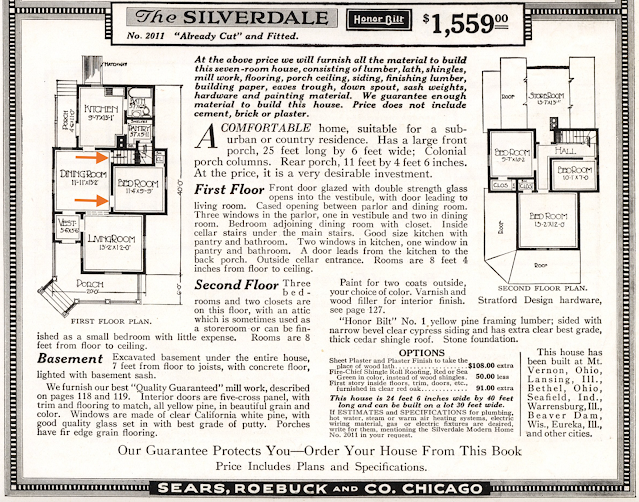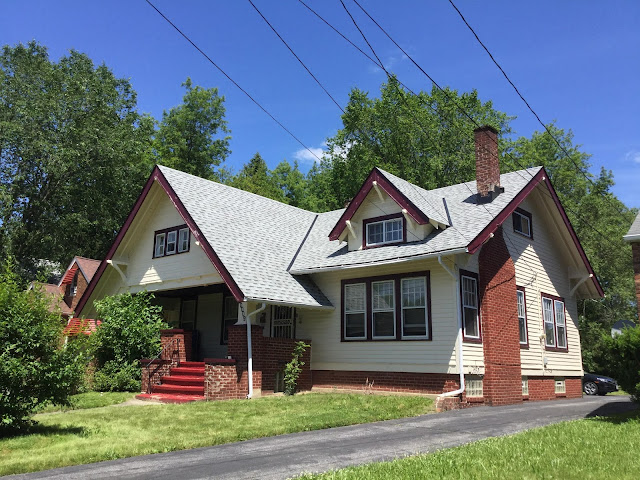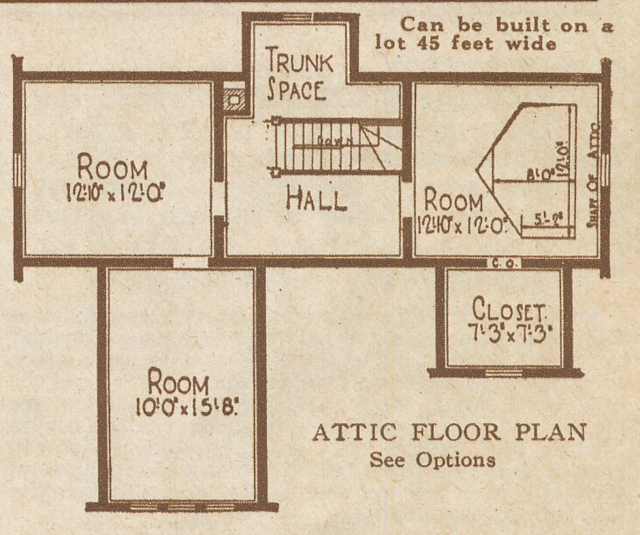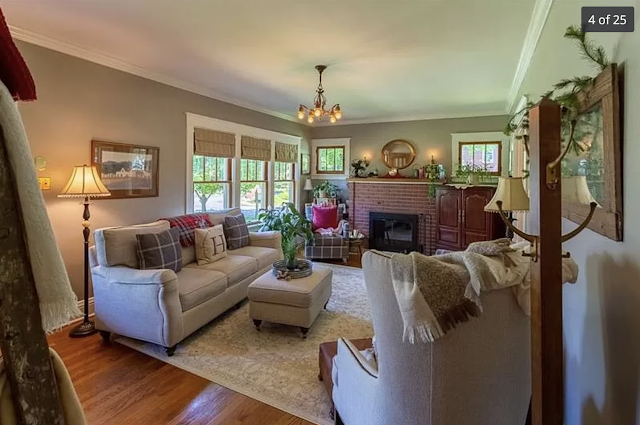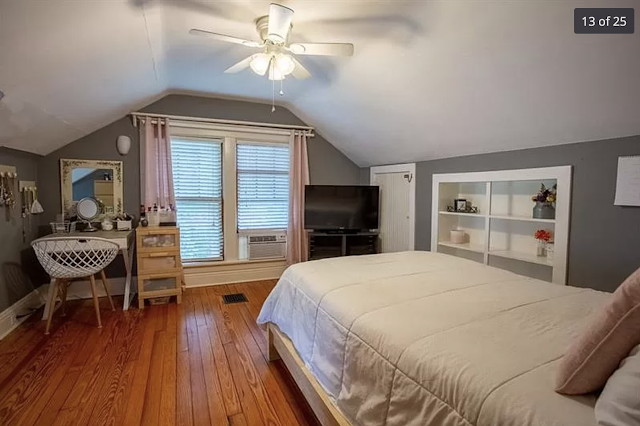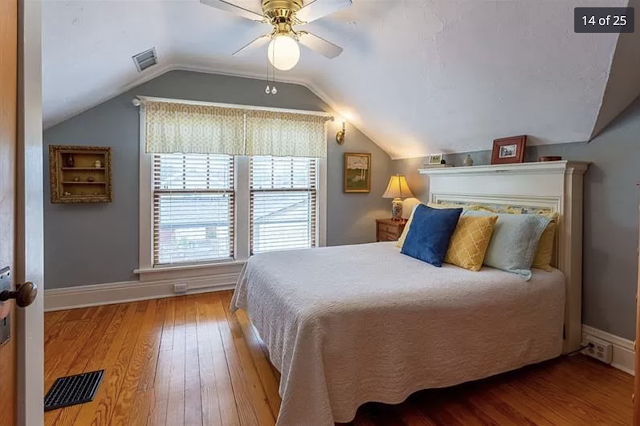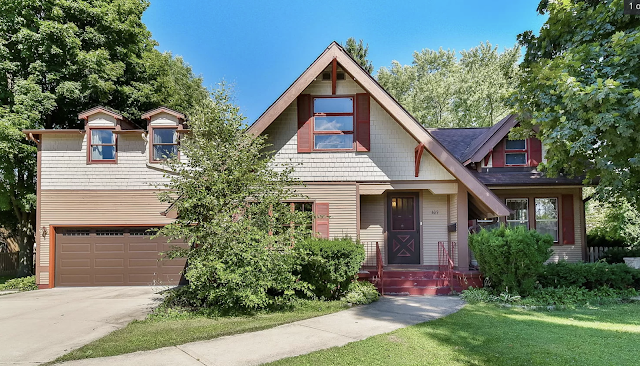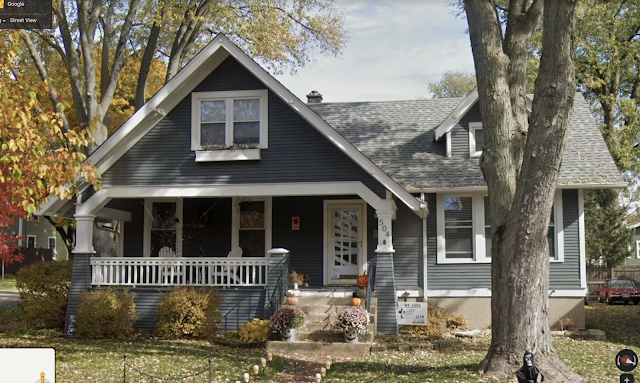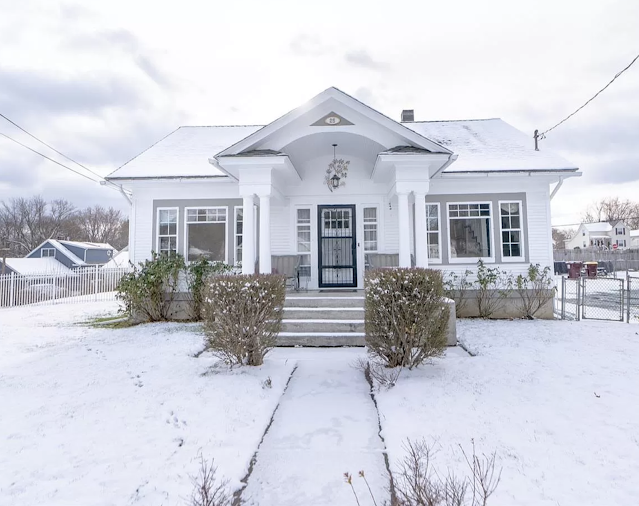 |
| Sears Crescent • 25 Miller Avenue, Troy, New York |
Happy December!
Is there snow where you are? Well, in Troy, New York, there has been a lovely dusting, it seems, and this pretty Sears Crescent is up for sale just at the right time to get some pretty wintry photos. This is the smaller of the two sizes of the Crescent, which, from the front, we can tell by the number of columns (2 on each side for the smaller version Crescent, 3 on each side for the larger Crescent).
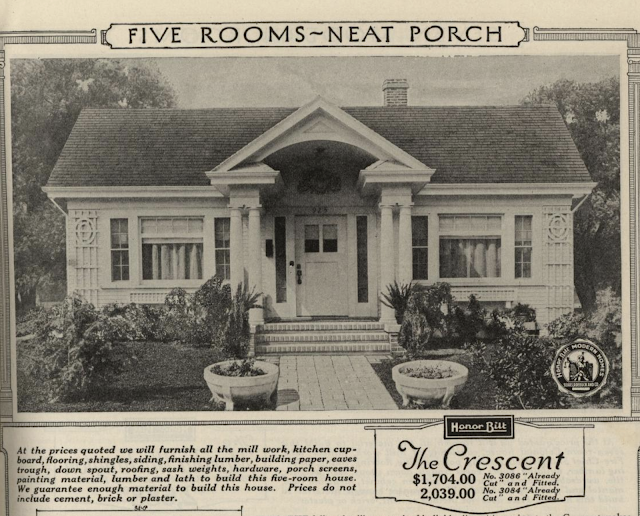 |
| Sears Crescent in the 1921 Sears Modern Homes catalog (see it here, on Archive.org) |
Inside, we see the staircase to the side of the living room, which is also an indicator of the smaller floor plan:
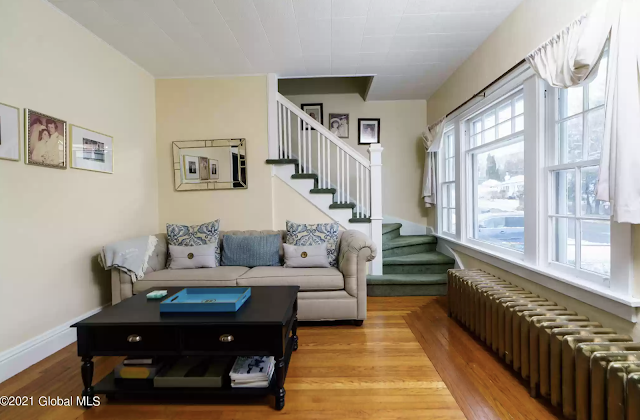 |
| Sears Crescent smaller floor plan, which has the staircase at one side of the living room. |
Here is the the floor plan as shown in the 1921 Sears Modern Homes catalog:
 |
| Sears Crescent, smaller floor plan, which has the staircase to the side of the living room. 1921 Sears Modern Homes catalog image. |
The Crescent has a front bedroom on the other side of the living room, also having the big, beautiful three-part window that we see in the living room. And...look what we can see from the front window of the front bedroom! Yup, another Sears house, right across the street, also in its glory, in the snow, and with a Christmas tree on the front porch:
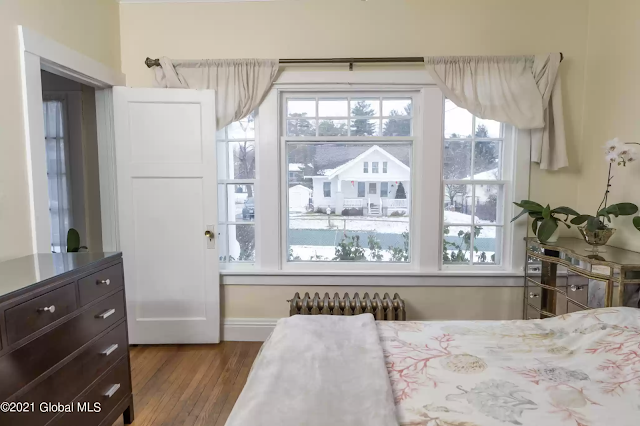 |
| Front bedroom of the Crescent, with a Sears Uriel (or Conway) visible across the street |
The Sears Uriel was later marketed as the Conway. Without seeing the inside, or knowing for certain what year this house was built, we're not sure which it is, but here is the Uriel in the 1921 Sears Modern Homes catalog:
 |
| Sears Uriel in the 1921 Sears Modern Homes catalog |
This Crescent is new in the real estate listings, and you can see all of the photos in this realtor.com listing.
Sears Alhambra in Pittsburgh, Pennsylvania
Do you happen to follow @endless_hacienda on Instagram? Well... Daena and her husband bought a Sears Alhambra just a few years ago, and Daena regularly shares beautiful interior photos of how she has decorated the house. She is one talented decorator! Her holiday displays are just gorgeous. I remember talking to Daena when she was just about to buy this house... she was very excited that it looked to be a Sears Alhambra, and we were thrilled to let her know that it appeared to be one. I post on Instagram as @SearsHouseSeeker, of course, but I usually only post when I have a new blog post up. Still, my account allows me to follow a number of folks who have beautiful Sears houses, and I reached out to Daena in November, to ask if I could post a photo or two of her Alhambra, when she had it ready for Christmas. Lucky for us, she was happy to share!
 |
| Daena's Sears Alhambra in Pittsburgh, Pennsylvania |
Did you notice the decorations in the doorway? Take a closer look:
 |
| Charming! Sears Alhambra entry way, all decorated for the Christmas season |
And... what about this living room? I grabbed this one off of Daena's Instagram account:
 |
| Sears Alhambra living room and staircase, gorgeously decorated for Christmas by its owner, Daena. |
Daena has lots of images up on Instagram, showing her beautiful displays:
 |
| Visit Daena's Alhambra Instagram page, @endless_hacienda to see more |
And... if you find this image, and click on it on her Instagram page, you'll be treated to a lovely little video of all of the decorations around the house!
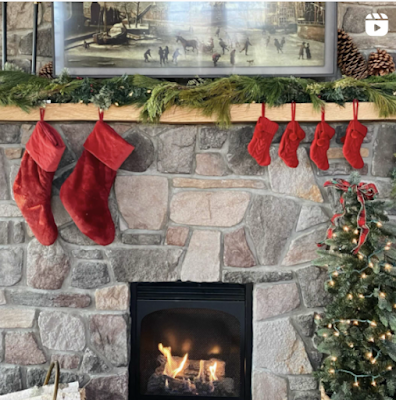 |
| I think you can click here to go to the video on Daena's Instagram (if you follow her) |
Thanks, Daena!
... and friends!
As promised, here are some Christmas decorations on lovely old homes in my part of the world. None of them are Sears houses, but they sure are nice. Merry Christmas!



















