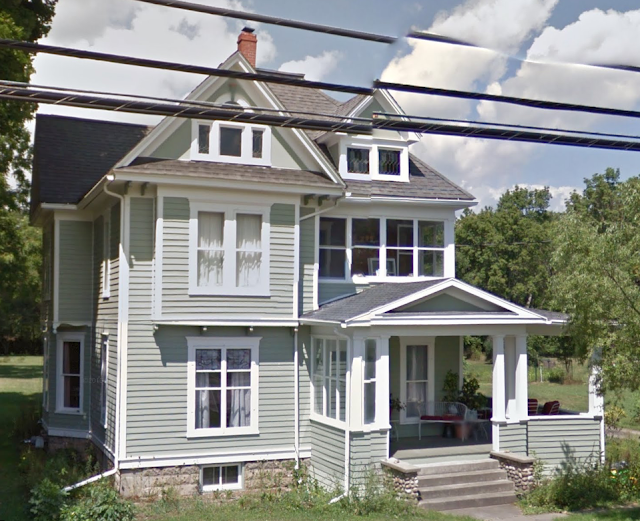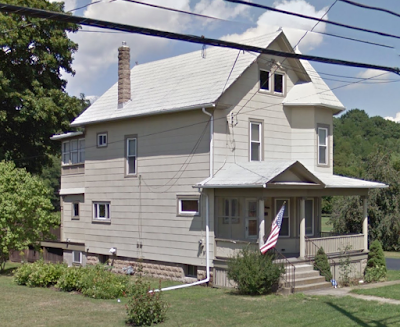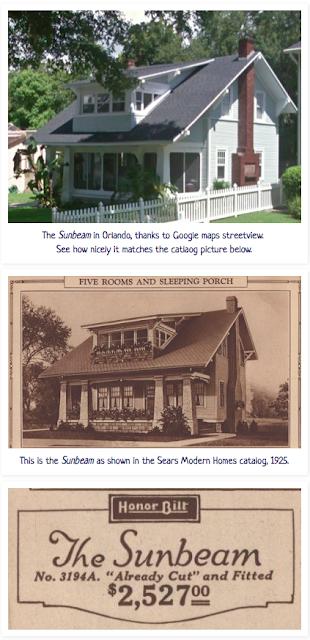 |
| 17 S. Main Street, Almond, New York • 1917 • Probable Sears No. 118 (early Clyde) |
 |
| Sears No. 118, 1918, the one year that it was given the name Clyde. (click to enlarge) |
Wellll... do you want low resolution, or big, fat electric wires? That's your choice for online images of this Almond, New York beauty: a probable Sears No. 118 (early Clyde), currently for sale.
The real estate ad for this home says that it is a "Historic, well-crafted home built by a well-known local builder as his own res
It is beautiful inside. Let's take a look, because I don't have much else to tell you about this house. The No. 118 was offered by Sears in the very first catalogs that included homes, and continued through the 1918 and 1919 catalogs, which are the only years that it was given a name, instead of a just a number: Clyde. It was never offered as a pre-cut kit, so it would have arrived at the train station -- and then the job site -- with standard-length lumber, that still needed a lumber yard or construction crew to cut the boards to the correct length. We refer to it as "the big Clyde", because for a long stretch throughout the 1920s, Sears offered a small, shotgun-style bungalow by the same name.
Because this was built by a prominent builder, for his own residence, we can imagine that he spared no expense in filling it with high-quality elements, and no-doubt used his home as a showpiece for advertising his company. Though we often think of Sears homes as being built by the homeowners themselves, it's definitely true that many homeowners hired a construction crew to put together their home -- certainly if it was of the size that the No. 118 was. So, this builder may well have used his home to advertise his company's services to help others build Sears homes. And, in fact, just two doors away, we see what looks to be another Sears home of the era, a Maytown. More about that in a bit.
One of the upgrades that we see in this house, is that the builder replaced the plain square window in the upper front gable on the left side of the house, with the big Priscilla frame and sash that were offered especially for the gable windows on the big Saratoga model offered by Sears.
There's a good bit of decorative stained glass and leaded glass in this home, but, unfortunately, the stained-glass windows do not seem to be of designs marketed by Sears in their catalogs. They offered some beautiful windows, so it's surprising that these are not from Sears.
 |
| Here is the floor plan, as shown in the 1918 catalog, for the No. 118. It did not change over the 10 years that the model was offered. |
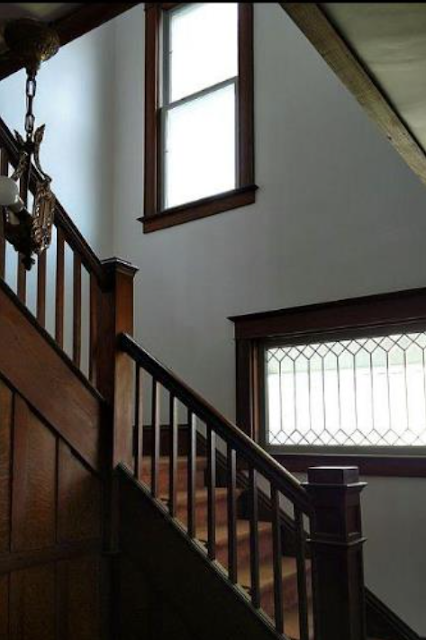 |
| That is a Sears staircase newel, and a leaded-glass pattern window offered by Sears. |
 |
| Lovely interior pillars flank the entry into the parlor. |
 |
| Non-Sears stained glass. |
 |
| The parlor. |
 |
| Stained glass in the front parlor window. Not a Sears design. |
 |
| Dining room with more non-Sears stained glass. The beautiful sideboard here was also not a style offered in the Sears catalog. |
 |
| Stained-glass in the dining room. |
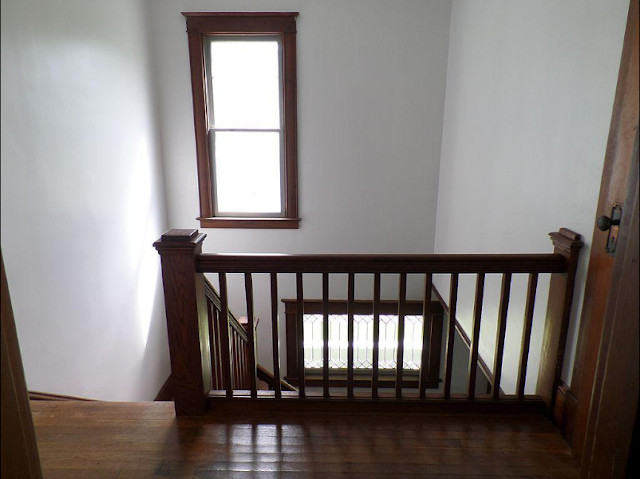 |
| Looking down the main staircase from the second floor. |
 |
| Sears Clyde bungalow, 1921-1929, with two different floor plan options for some of those years. This page is from the 1921 catalog. |
Sears Maytown
Just a few houses away from this probable Sears No. 118, is the rectory for St. Brendan's Catholic Church, sitting at No. 11 S. Main Street, in Almond, NY. This house looks to be a Sears Maytown, which was offered from 1911 through 1922.
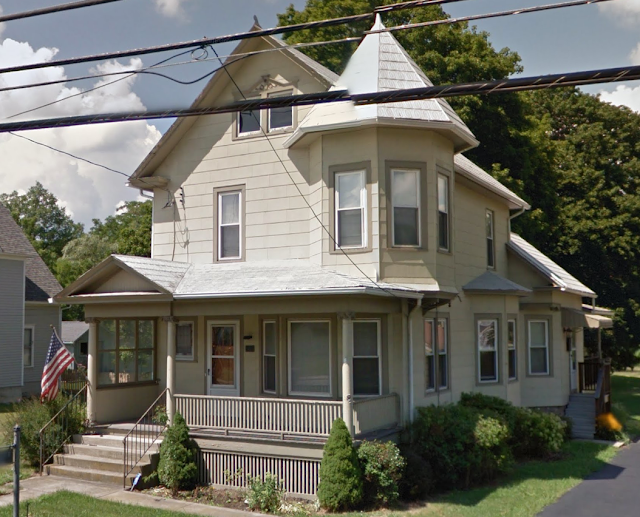 |
| 11 S. Main Street, Almond, New York • probable Sears Maytown |
 |
| Thanks to Daily Bungalow /AntiqueHome.org for the image from their 1916 catalog. |
This house is a great match for the catalog image we see of the Maytown. In early years, the Maytown was marketed as the No. 167, and it had a slightly larger version, marketed as the No. 188. You can see a No. 188 in Ohio, here in this blog post on Sears Homes in Ohio.
The 1916 catalog, shown to the right here, mentioned that you could order the home two feet wider, for an additional $45 (which wasn't a small amount, considering that the whole standard-cut kit was only $871).
 |
| From the Maytown page in the 1916 catalog. |
Remember that this was one of the draws of the pre-cut kits: in the early 19-teens, most people didn't have any kind of motor-powered cutting equipment, so every single piece of wood going into a house, would have had to be sawn by hand.... or, brought to a lumber yard to pay for them to cut your pieces on their sawmill. With pre-cut, fitted-to-the-design framing lumber, the homeowner (or even his construction crew) could forego all of that trouble and time. We don't know the build year of this house, but we can imagine that it must have been built around the same time as the Clyde/No. 118 a few doors away... and maybe even by the same builder?

