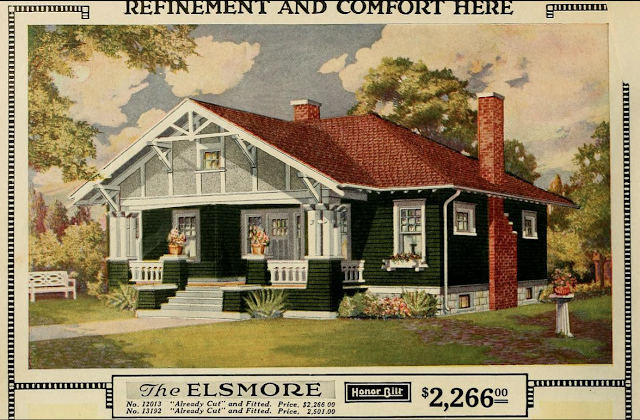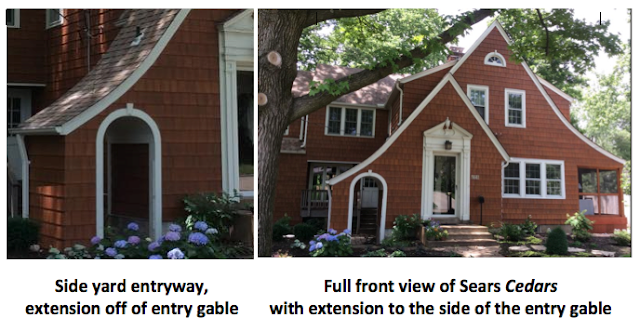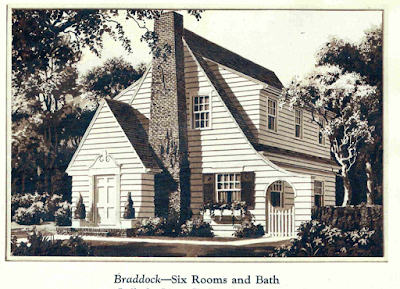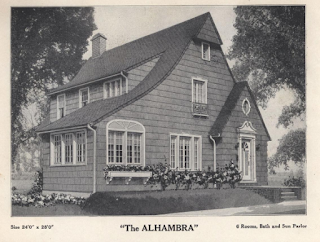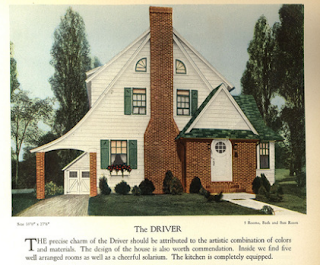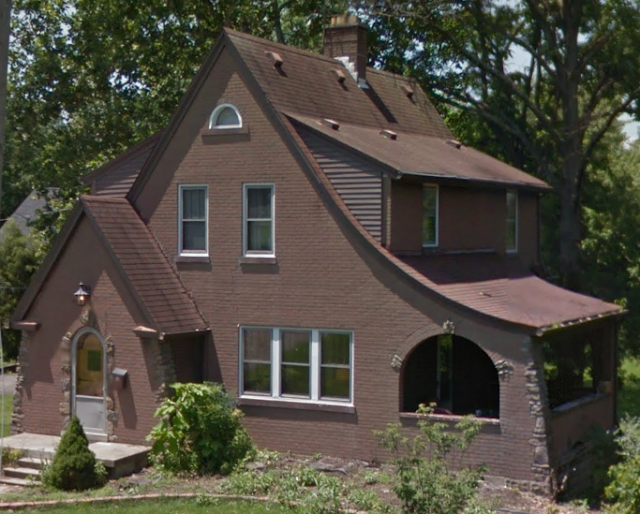 |
| 4571 North Bend, Cincinnati (Green Twp.), Ohio • 1932 • Probable Sears Cedars |
 |
Sears Cedars in the 1932 catalog (its last year).
Notice how there are only two windows in that shed dormer above the side porch. If you're looking at a similar house,
and wondering if it's a Sears Cedars, make note of the number of windows there. There should only be two. |
I know, I know. You're thinking, "A Cedars? Wait a minute. Where's the left side extension off of the entry gable, into the yard?" and "Seriously? There must be 30 lookalikes to the Cedars. Are you sure??" (By the way, if you want to see about 25 examples of this type of model, by other companies, scroll down to the end of the blog.)
Nonetheless, I do believe this is a Sears Cedars. And... it's in brick veneer!
First of all, let me point out that, of the 25 lookalikes that I looked at today, from other kit home companies, and plans-only pattern books, none of them have this same window layout in the front. In fact, the great majority of examples of this style house, have a chimney in the front of the house, which the Cedars does not. The closest to the Cedars, in terms of front elevation window layout, is the Standard Homes Densmore... but... notice where the two upper front windows are placed on each model. The Densmore's are not nearly as close to the entry gable as they are on the Cedars:
 |
1929 Standard Homes Densmore (plans only, not a kit).
(Source.) |
The Home Builders Dekalb model (1928 -- another plans-only model), is very close, but it only has one single window in the upper front elevation. Also, the upper windows in the long shed dormer, on the right side of the house, are greater in number... 5 across, instead of the 2 on the Cedars:
Neither of these two models have the expected side extension off of the entry gable, that forms a nice arched entry way into the side yard. The Cedars should have that... yet, we do have an authenticated Cedars in Maryland, that does not (certainly because of lot-width constraints):
 |
2003 Luzerne, Silver Spring, Maryland • Sears Cedars, authenticated with a Sears trustee mortgage,
located by Andrew Mutch, of Kit House Hunters. No side extension off of the entry gable. |
Here's what that left-side extension and entry way look like. This is an authenticated Sears Cedars in the St. Louis (Missouri) area:
|
Authenticated Sears Cedars in Kirkwood, Missouri (Sears mortgage), at 625 Evans.
This one has had an addition put on to the left side of the house.
(See my June 2015 blog post about this house, and its original owners, here. ) |
The Cedars Floor Plans... and that Front Door!
The
Cedars was introduced in 1928, according to
Houses By Mail, but none of us see it in any of our 1928 catalogs. Thanks to researcher and blogger Cindy Catanzaro (
Sears Houses in Ohio), I have access to her 1929 catalog, and that's the first year that we see the
Cedars in the catalog. Cindy also shared with me an ad she found in the January 20, 1929 Cincinnati Enquirer newspaper -- that's the earliest mention that we've come across:
 |
Cincinnati Enquirer, January 20, 1929
Courtesy of Cindy Catanzaro, and shown in this blog post of hers about
the 3,000 Sears homes built in the Cincinnati area. |
In the 1929 catalog, the Cedars was offered with one floor plan only, 26' deep X 24' wide. For the 1930 catalog, Sears introduced an additional option that was slightly larger, at 28' deep X 24' wide... and, offered a very different layout of rooms (on both floors). Stairs, windows, bedrooms, bathroom, living room, dining room, kitchen... everything was moved to a different spot. The only thing that remained the same, was the appearance of the front elevation (though the windows looked into different rooms than on the smaller floor plan), and the existence of the porch off to the side. By the 1932 catalog (the last year that the Cedars was offered), only that newer, larger floor plan was available. So, if you think you might have a Cedars, but you find that rooms or windows aren't matching up to what you see in the catalog, be sure to take a look at both floor plans.
 |
| The original, smaller floor plan for the Cedars. |
 |
| The larger, and final, floor plan for the Cedars. |

Let's do a comparison against one of the similar models, the Standard Homes Densmore. If you thought that you might have a Cedars, but the front windows looked to be placed just a little differently than the Cedars catalog image shows, you'd want to take a look at a number of other areas. The biggest, of course, is that the Cedars has a side porch, not a side room. However, that's not a reliable issue on which to base a comparison, because some Cedars, along the way, through the years, have had that porch enclosed, to make something more like a sun room. But, it should be 18' deep -- notice that the Densmore's side sun parlor is only 14' deep. The left side of the entry vestibule, on the Densmore, has a window. This area of the Cedars is also a closet, but there is no window there. Now, you can't see that side on the catalog image of the house, so you have to look at the floor plans, to see where windows are placed. Notice all of the other spots that I have circled, on the Densmore, and compare them to the floor plan of the Cedars. These are all ways that, from the outside, you can tell that a Densmore is not a Cedars. Of course, once inside, the floor plan is vastly different, including the location of the fireplace (and resulting chimney), the dining alcove and back porch projecting past the back line of the rest of the house, and the 2nd floor balcony.
 |
| Here, again, is the floor plan of the larger model of the Cedars, for comparison. |
Here are a few more views of our (probable) brick Cedars in Cincinnati. Take a close look at the door.
 |
| This side entrance was only part of the larger floor plan. Notice, also, the upper two windows on the side elevation. They should be back in that back half of the house, just as they are here. Notice that there is no little window in the side of the entry gable, though there is one on the Standard Homes Densmore. The chimney goes to the fireplace, that is located in the center of the first floor of the house, on an inner wall of the living room. |
 |
| I know that you can barely see them... but... at the hinge edge of the door, the decorative iron strapping has a vertical curlycue. We've never seen that on any company's door but Sears. |
 |
| Sears curlycues on a probable Rochelle model, in South Burlington, Vermont. |
 |
| Sears offered door shape options, door window options, and iron strapping options... but, always the curlycue on that iron strapping! |
The existence of the little curlycues on the door of our brick house in Cincinnati, makes me even more confident that this is a Sears Cedars.
Competing Models
Here are a number of models from competing companies, that share this style of a wide A-frame front elevation, with wide side dormers. It was a very, very popular style for all home companies in the 1930s, and was offered in different sizes, as well. Some have chimneys in the front, and some do not. Always pay close attention to the number and placement of windows, on all sides of the house, when trying to analyze a house to compare it against a catalog model. Of the models shown below, a few of the companies are kit-house companies, but most of them are plans-only companies (you just bought the blueprints, but your contractor visited your local lumber company for building materials).
Gordon-Van Tine -- a major kit-house company based in Iowa, offered the Braddock, and the Hudson. The 1931 catalog shows the Hudson on the cover.
 |
1931 GVT Hudson (catalog with floor plan, here).
Notice that there is only one window on the upper part of this front elevation.
At least one other house plans company made a very, very similar house,
but with two windows there, one on each side of the upper part of the chimney. |
Wardway offered their own model called the Cedars. It looked quite a bit like the GVT Hudson, but with a half-timber look, and a recognizable angled chimney in front. It was on the cover of the 1929 Wardway catalog. We've seen it done up in all brick, too (at least we think it was a Wardway Cedars). Here are two images from the Wardway 1929 catalog:
Harris, a kit-house company based in Chicago, offered the Carroll:
 |
| Thanks to Daily Bungalow, for making this 1928 catalog available, here. |
Wardway, a kit-house company run by the Montgomery Ward company, offered the Piermont, though it has a very different look from the Cedars:
 |
| From the 1929 Wardway catalog (source) |
Bennett Homes
This kit company out of North Tonawanda, New York, offered the Devonshire, in 1932:
Sterling Homes, another kit-home company, offered only this one A-frame entry gable house, and it looks to be smaller than most of the models offered by other companies, probably because there is no side porch or sun room:
 |
| Sterling Homes Maples (see the full 1929 catalog, and the floor plan, here). |
The Plans-Only Companies
Numerous other companies offered books of house plans, and often these were available through local lumber companies and local contractors, in competition with the mail-order, pre-cut kit homes. Here are some of the many models offered only as plans (you bought the blueprints, only, from them).
Standard Homes:
 |
The Beaumont model by plans-only company, Standard Homes
source |
Radford:
Ohio Association of Retail Lumber Dealers: Homes of Beauty (1927)
ASHSB (American Small House Service Bureau)
 |
| No name given, and I don't remember what the source was. 1920s. |
C. L. Bowes
C. L. Bowes' designs are some of the most common that we find in compilations for local lumber companies. We've seen numerous lumberman trade journals with articles discussing local and regional lumber companies' initiatives to combat the mail-order kit-house companies. It seems clear that C. L. Bowes was engaged by the lumber groups to come up with plans of homes that would directly compete with what the kit-home companies were offering, because we have found numerous spot-on "clones" of kit-house models -- especially Sears and Gordon-Van Tine -- produced by C. L. Bowes, with only the very slightest variations from the kit-house version.
 |
The three designs below, are from a collection offered by
this New York state lumber company.
The designs are by C. L. Bowes. You can see the full collection, here. |
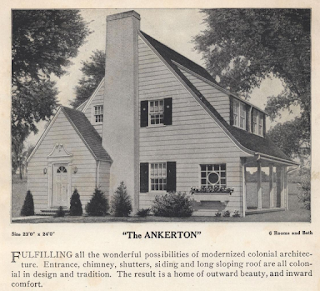 |
C. L. Bowes, 1926.
This is almost a spot-on clone to the Gordon-Van Tine Hudson,
except for that additional small window to the left of chimney,
in the upper half of the front of the house. |
Home Builders Company
HB offered a boatload of this style of houses... and a boatload of houses that shared all of the design elements of the kit-house companies of the 1920s and 1930s. All of those offered below, are from a large 1928 collection, made available online by
Daily Bungalow. Click here to see them with their floor plans:
 |
This one looks exactly, on the outside,
like the C. L. Bowes Ankerton.
In fact, it's the exact same photograph! |
It's ironic that, with the obvious interest in this style house, in the late 1920s, that we do not find more examples out there, of the Sears Cedars. If you think you know of one.... stop... compare it to all of these... and then let me know, if you still think you have one!













