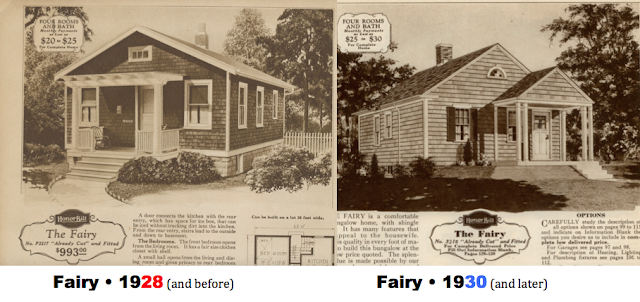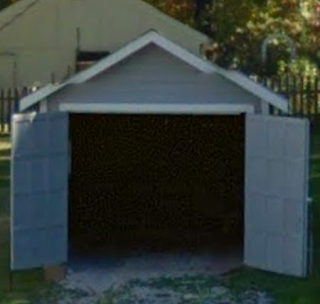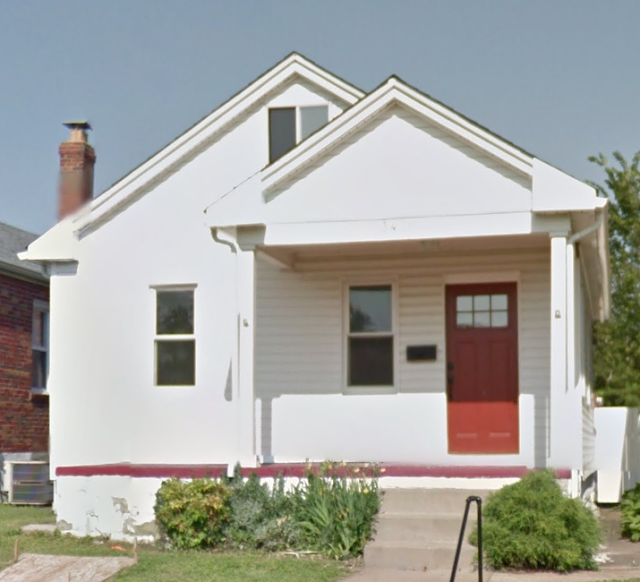 |
| Sears Jeanette, floorplan A, later known as The Parkside • 8837 Blewett, Jennings, MO • 1931 |
On October 6, 1931, E. Harrison Powell (trustee for Sears), signed off on a $2,500 mortgage for Albert J. and Adele Kurland. They had chosen to build the 2-bedroom Jeanette model, but that year, the Jeanette offered something new: an additional floor plan that included an entry vestibule, and that is what they chose. This was offered as Plan 3283-A. Just two years later, in 1933, Sears discontinued the Jeanette, and replaced it with the vestibule version, renaming it The Parkside.
 |
| The vestibule-addition floor plan of the Jeanette, later marketed as The Parkside. |
 |
| The 1943 city directory, listing by street name, shows the Kurlands still at 8837. |
 |
| Despite the tree in front, you can see that this is the Jeanette-A / Parkside, with a bit of an addition off to the right, over the carport. The Parkside can be seen in the 1936 catalog, here. |
 |
| 8837 Blewett from the side. Note the little window in the vestibule, which can be seen on the catalog floor plan. |
 |
| The Jeanette, from the 1930 catalog. |
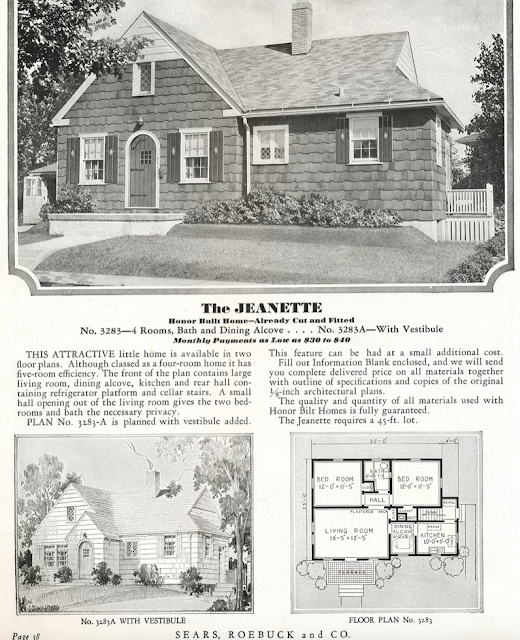 |
| The 1932 catalog listing, showing the original Jeanette, and its new option: adding a front vestibule. |
In the 1930s and '40s, if Albert Kurland was working for Famous & Barr, he no doubt would have been going in every day to this wonderful location in downtown St. Louis, in the Railway Exchange Building. Sadly, this location has now closed.
 |
| The Railway Exchange building in downtown St. Louis, was built in 1911, I believe. This was the location of Famous & Barr in the 1930s and '40s. Macy's eventually bought out the May Company, which owned "Famous", as we all called it. (Source: billburmaster.com) |
 |
| A close-up of the entrance to Famous & Barr in the Railway Exchange Building. (source) |
Fellow researcher Cindy Catanzaro ( Sears Houses In Ohio) is the one who clued me in about the evolution of the Jeanette. I was perplexed as to how this mortgage that I had, for a house built in 1931, could be for the Parkside (which it looked like to me), when the Parkside wasn't offered until 1933. Cindy knows the Jeanette well, as she used to live in one, and I believe that is what sparked her interest in Sears homes.
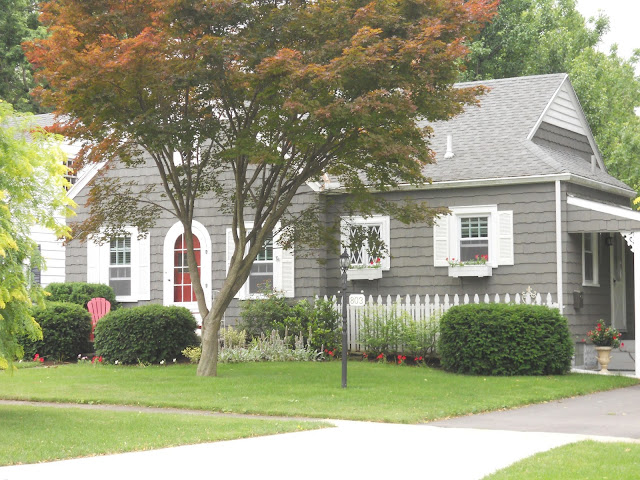 |
| A beautiful 1929 Jeanette at 803 Snowhill Blvd., Springfield, Ohio. (Image courtesy of Cindy Catanzaro.) |
 |
| Authenticated Sears Parkside at 43 Beacon Street, Middletown, RI. Notice the cute garage in back, and the original cedar shingle siding. (Image courtesy of Cindy Catanzaro.) |
 |
| View from the living room, through the eating alcove, into the kitchen. (click to enlarge) |
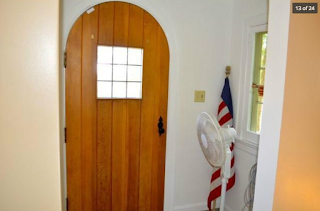 |
| A Sears front door! Sears offered the option of choosing from a variety of glass openings for their doors, but many of the Jeanettes and Parksides seem to have this large, square opening. |
 |
| Big beautiful windows in the living room, with that wonderful wood framing. |
The owner of that cute little Parkside on Beacon Street contacted me. She loves her Sears Parkside! Here it is with a fresh new paint job:
 | ||
| 43 Beacon Street, Middletown, RI, freshly painted, in 2016 (photo courtesy of K. Lombardi -- credit her website if you use the photo) |
 |
| Click here to see the website about this cute Sears Parkside. |
The Sears Modern Homes 1929 catalog shows us what came standard with the purchase price of the Jeanette:
... and what options you had for your "extras":
You can see that plumbing fixtures were not part of the standard price, as the customers had a few options to choose from, and that was an additional cost. For the bathroom fixtures, they could choose from the Delmar, Corona, or Plymouth sets of tub, commode, and sink:
Financing Your Sears Home
Sears explained, in the 1929 catalog, that you had three options when buying your home from them. You could pay the full price up front; you could secure a mortgage through a bank, and have the bank send a special letter to Sears, showing that they would be paying Sears on behalf of the homeowner; or you could arrange a 5, 10, or 15-year mortgage directly through Sears, at 6% interest per annum. This was the option that the Kurlands chose, which is why I was able to authenticate this cute little home as a Sears home, by researching mortgage deeds for Saint Louis County.
 |
| You didn't have to finance through a mortgage with Sears. |
 |
| But, if you did take a mortgage, you had 5, 10, or 15 years to pay! |
 |
| Sears reminded you that your mortgage was about the same as rent payments, but you were actually buying something with your payments. |
 |
| And, Sears wanted the homeowners to know that they were simply offering their mortgage options to facilitate their home sales. |
In order to help the homeowner feel comfortable with inquiring about the full cost they would end up paying if they bought their home from Sears, each catalog included a form that interested buyers could fill in, choosing various options, and send in for a full-price estimate. This one is from the 1930 catalog:
 |
| (Click to enlarge.) |
Olympics? Basketball?
Do you follow basketball history? I don't, but, apparently, our little Blewett Avenue Sears Jeanette, is the childhood home of legendary olympic and college basketball player, Bob Kurland! I found this by Googling "Albert and Adele Kurland"... and, up came a bio about 7-foot-tall Bob Kurland, who seems to have pretty much invented the slam dunk. In this little video clip, he is mentioned as one of the top 25 basketball players, and is said to have been the first player to have dunked in a game.
 |
| This is a snippet from a little video about Bob Kurland (source) |
Though Bob Kurland grew up in St. Louis, Missouri, and attended Jennings High School, where he played basketball and ran track, he was lured away for college by Oklahoma A&M (now Oklahoma State), and is considered one of the most important athletes in the history of their university's sports programs.
After college, Bob decided not to go professional, but this allowed him to be a member of the U.S. Olympic Basketball team (though it is not the case now, Olympic athletes used to be required to retain amateur status). He helped lead the U. S. team to two Gold Medal victories, in 1948 (London) and 1952 (Helsinki, Finland). He was inducted into the Basketball Hall of Fame in Springfield, MA, in 1961.
To learn more about Bob Kurland, consult these sources that I used for my information:
• Bob Kurland's biography on Wikipedia
• Bob Kurland's write-up on the National Polish-American Sports Hall of Fame page
• Bob Kurland's obituary write-up in the Kansas City Star






