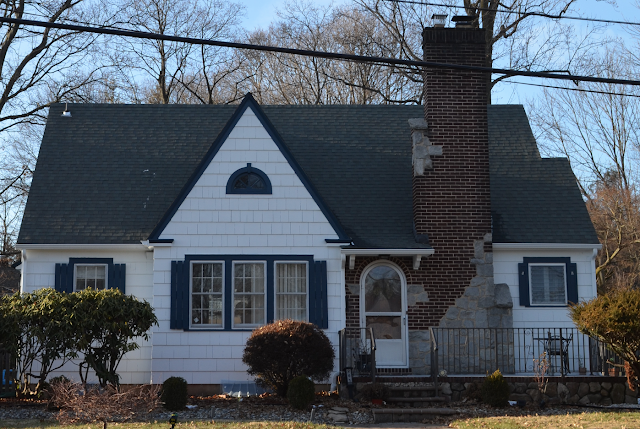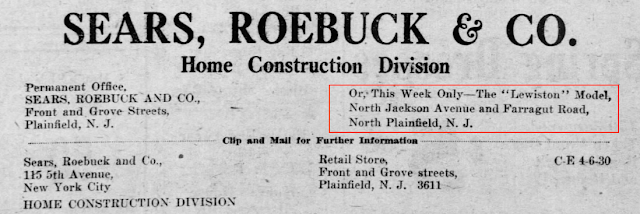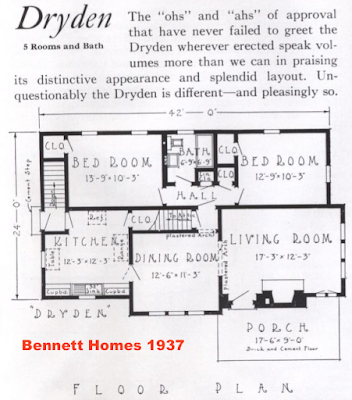 |
| Authenticated Sears Lewiston • 261 N. Jackson St., North Plainfield, NJ • 1929 |
This great-looking Sears Lewiston was built in 1929, and used as a model home for Sears after it was built by Anthony P. Raffaniello, and his wife, Helena. It was offered "for inspection" for "one week only", beginning April 28, 1930.
 |
The Lewiston, as advertised in the 1929 Sears catalog
(scan courtesy of Cindy Catanzaro and Daily Bungalow) |
Sears sometimes struck this deal with customers -- we've seen it before, when, for example, a wonderfully kept-up Sears
Elmhurst was found in Carthage, Ohio (the Cincinnati area), and was later found advertised as a model home, in a 1930 edition of the Cincinnati Enquirer. You can read about that house
here, on Cindy Catanzaro's
Sears Houses In Ohio blog. The
Elmhurst was shown for two weeks, but our
Lewiston, here in North Plainfield, New Jersey, was only available for one week. I wrote
a blog post last year, about a Wardway home -- the
Devonshire -- that was built for a couple in Delmar, New York, and then offered "for inspection" for a short period, so it seems that this was a good deal for both the company and the buyer. We can only imagine that the buyer must have gotten some kind of break in price by allowing their home to be used as a model home for a short period of time.
 |
| Looks just like the newspaper image! |
 |
| The top of the newspaper ad showed the house. |
The ad ran in the Monday, April 28th edition of the Courier-News, on page 4, and advertised that "beginning today" and "for one week only", the house at North Jackson and Farragut would be available for inspection.
 |
Courier-News, April 28, 1930, page 4
(Newspapers.com) |
 |
| I don't remember ever hearing about a "Better Homes" week in Plainfield, back in the 1960s, but I guess all of the "Better" homes were built by then! |
I lived a good bit of my childhood in Plainfield, New Jersey, and my sister, Lynne, lived for many years in North Plainfield. Though they've since moved to another town, my niece, Suzanne, is just about to move into her first home, and it's in North Plainfield, New Jersey, not too far from this Sears model home. It is thanks to Lynne and Suzanne, in fact, that I have these excellent photos of the house on North Jackson. They went out during this cold winter weather and snapped photos for me -- Google Street View is just atrocious for this neighborhood. Thanks, Lynne and Suzanne!
 |
| Though Sears had a Modern Homes office on Front Street, in Plainfield, the Lewiston in North Plainfield was available for those interested builders who happened to see the advertisement in time. |
 |
| Sears was really pushing their financing program in earnest, in 1930. It was heavily advertised in newspapers in many parts of the country. |
The Lewiston Model
The
Lewiston was offered by Sears from 1929 through 1940, and a brick, or brick and half-timber version, the
Colchester, was offered in 1932 and 1933-- according to Houses by Mail. But, in actuality, the
Colchester was introduced in the 1929 brick supplement catalog (see it
here, on the AntiqueHome.org website), and also featured in the 1930 catalog, in a section of the catalog focusing on brick-veneer homes.
 |
| The brick (no half-timber) version of the Colchester, advertised in an early page of the 1930 catalog. |
The
Lewiston was featured on the cover of the 1930 catalog, and we've found it to be an immensely popular model... so much so, that there are also many "lookalikes" offered by other companies.
 |
| The cover of the 1930 Sears Honor Bilt Modern Homes catalog. |
I like the look of the 1940 catalog listing, because it provides a little 3-D type of floor plan, that helps visualize the interior layout. Let's take a look:
 |
261 N. Jackson Street, showing the same view of the left side,
with the side entry door that leads into the kitchen. |
The Lewiston had the kitchen, dining room, and living room, running left to right, along the front of the house, with a side entry into the kitchen, as you can see in the photo above, and the catalog floor plan, below. There were two bedrooms in the back, separated by a bathroom, and the possibility of two more bedrooms upstairs, as an option to be done at time of build, or later on down the road. Sears offered several homes with this kind of "build-up-as-your-family-grows" kind of option.
 |
The Lewiston had the kitchen, dining room, and living room in the front,
bedrooms in the back, and optional bedrooms upstairs. |
Beginning in 1929, Sears began emphasizing the availability of several of its models with a brick veneer option. In the case of the
Lewiston, the name of the brick-and-half-timber-look version was changed to
The Colchester. Andrew Mutch shows an authenticated
Colchester in
this blog post about Sears homes in Massapequa Park, New York.
 |
| Read about the Sears homes in Massapequa Park, here, at Kit House Hunters. |
Who Lived Here?
Thanks to a little searching on Ancestry.com, I was able to find the Plainfield, New Jersey city directory for 1930 and 1931, and, using the section of the directory where the residents are listed by street, I found that the N. Jackson Street Lewiston was owned by Anthony P. Raffaniello, and his wife, Helena. Mr. Raffaniello was a knitter, working for a company that manufactured silk hosiery. They are listed in the 1930 and 1931 city directories at this address, and also in the 1930 census. Sadly, though, the 1940 census has them renting, on a different street, in a more modest area, and Mr. Rafaniello's "weeks worked in 1939" is listed as only "10", with his earnings at only $300. The depression must have hit the Raffaniellos hard, and, in 1940, they also had a little four year old son, Richard.
 |
| The Plainfield city directory also included North Plainfield, Scotch Plains, Fanwood, and Dunellen. I recently found a Sears Sherwood model in the nearby town of Bound Brook, New Jersey. |
 |
| Here are the Rafaniellos in the 1931 City Directory. |
 |
| Here are the Rafaniellos in the 1930 City Directory. |
 |
| The 1930 census lists the Rafaniello couple at their new home, at 261 N. Jackson Street, and the house is valued at $3,000. |
 |
Anthony Rafaniello was born in Pennsylvania, but his parents were from Italy.
Helena Rafaniello was born in New Jersey, but her parents were from Germany. |
 |
| I don't know where the silk mill was located that Mr. Rafaniello worked in. |
EDIT: During mortgage research in June of 2019, I located the original $6,000 mortgage of Anthony & Helena Rafaniello, signed off on by Sears trustee, Edwards D. Ford, on June 6, 1929. In fact, it was exactly 90 years later, to the day, that I located the mortgage, because it was June 6, 2019, when I did my research!
Lookalike Models
Many companies offered similar models to the
Lewiston... some almost exactly the same, and others with clear differences... if you compare them to the
Lewiston's window layout and floor plan. Sometimes, we can't really tell from the exterior. One thing I look for, is the side entry. Some companies have a floor plan that doesn't have the kitchen there, and the kitchen entry is in a different spot... like the back of the house. But, at least one company has almost the exact same layout as the
Lewiston. Let's look at a few examples (click any image to enlarge):
Kit-home company Aladdin Homes, offered the
Shelburne:
 |
The Aladdin Shelburne, shown in the 1939 Aladdin catalog,
which looks to be the first year that it was offered. |
 |
| Aladdin Shelburne's floor plan. |
The 1937 Bennett Homes catalog (a kit-house company out of Tonawanda, New York, in upper NY state) offered two models similar to the
Lewiston: The
Chelmsford and the
Dryden. I only have access to the 1930, and then the 1937 catalogs for Bennett, so I don't know when they began offering these two, but they were not in the 1930 catalog:
 |
| Bennett Homes Chelmsford model (source) |
 |
| Floor plan for the Bennett Chelmsford, 1937 (source) |
 |
| Bennett Homes Dryden, 1937 (source) |
 |
| Bennett Homes Dryden floor plan, 1937 (source) |
The
Standard Homes plan-book company (not a kit-home company -- they only sold blueprints) had a model called the
Holbrooke. It looks to have had at least six different floor plans. I show it here, as offered in the 1946 catalog, though I'm sure that it was offered earlier, as well (if you'd like to look through other years of Standard Homes blueprint catalogs, there are several linked
here, on Archive.org):
 |
| Standard Homes plan book company, Holbrooke, 1946 (source). |
 |
| Standard Homes Holbrooke floor plans, 1946 (source) |
Standard Homes also offered several floor plans of a model similar to the Sears Colchester: the Burlington. As shown here, it is clearly smaller than the Lewiston/Colchester, but they had about four different floor plans, so there may well have been one that was larger:
 |
| Standard Homes Burlington, 1946 (source) |
 |
| Standard Homes Burlington, floor plans, 1946 (source) |
There were no doubt other plan-book companies that offered a similar model. Feel free to let me know of any you're aware of, in the comments.
Do You Know Of a Sears House?
It's always exciting to find a Sears house, but finding one that was offered as a model home, is especially fun, since it allows us to mark the house as authenticated, when we add it to our ever-growing national database of Sears homes in the United States. If you know of a Sears house, please let me know, by leaving a comment (with email address-- the comment comes to my email, so others won't see your address), or using the "contact me" section of my blog. It's very likely that there were more
Lewistons built in the greater Plainfield area.
 |
|
•••••••••••••••••••••••••••••••••••••••••••••••••••••••••
For more information on who we are, and what we do, visit our website:
SearsHouses.com
























































