 |
| Seven kit houses from the Aladdin Homes company, along Lake Street, in Auburn, Maine |
Thanks to visits to the Clarke Historical Library in Mt Pleasant, Michigan, by Andrew and Wendy Mutch and Cindy Catanzaro, we have a nice spreadsheet listing purchases of Aladdin kit homes. The Clarke is at Central Michigan University, and they house a large collection of Aladdin catalogs and purchase orders. Aladdin Homes were based out of Bay City, Michigan. Often, if you know the name and year and model of the house purchased, and you contact the Clarke's Aladdin specialist, you can order a copy of the actual sales record (which is always interesting to see, as it specifies paint colors and any little changes that might have been ordered).
 |
| List of 10 Aladdin kit houses bought in 1919 by F. F. Prince. |
Most of the Auburn, Maine purchases (at least in 1919), were made by F. F. Prince... Francis F. Prince, and wife, Carolyn Prince. According to U.S. Census records, they didn't live in any of these houses, and Francis worked as a Traveling Salesman in the shoe industry. So, how he came to buy and build these 10 Aladdin houses on speculation, we don't know. But, he apparently did, and here are 7 of them, all in a row, along Lake Street, in Auburn, Maine. I located these in 2020, just "Google" driving all around Auburn. Here are the seven models that I found, along Lake Street:
 |
| Actually, the Aladdin Franklin looks like it's on Lake Street, but it's addressed as 3 Bourbon Street |
I was reminded of this find this morning, when I came upon a real estate listing for one of these houses... listed as a Sears house, of course! This happens very, very often. People learn that the house was a kit, and assume Sears, because they aren't aware of the existence of the other kit companies.
 |
This was the wording on today's real estate listing.
(By the way, in a nod to Andrew Mutch, let me point out that the correct way to refer to Sears, is "Sears, Roebuck & Company", never "Sears & Roebuck".) |
So, I'll start with that house:
Aladdin Carolina Model, 152 Lake Street, Auburn, Maine
Here is the Carolina in the 1920 catalog... I've flipped it, because the house on Lake Street is reversed from the catalog image:
 |
| Aladdin Homes Carolina model, 1920 catalog |
And here's that side of the Aladdin Carolina looks like as it sits on Lake Street:
 |
| 152 Lake St, Auburn, Maine • Authenticated Aladdin Carolina model, built in 1919 |
Thanks to the real estate listing, we get to see some of the inside, so let me show you the floor plan that we expect to see:
 |
| Here's that staircase side of the living room, with the expected double windows at the base, and in front of the house. |
 |
Here we can see the dining room, next to the living room, with its expected single front window.
Nice natural color original hardwood floors. |
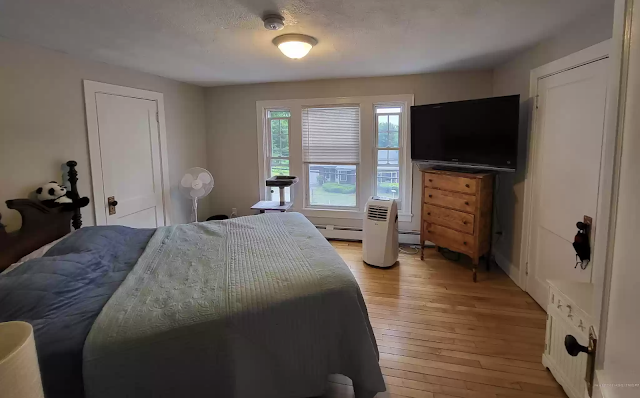 |
| Upstairs front bedroom. Take a look at that door handle hardware. That's the Aladdin leaf-pattern door handle hardware. |
 |
Here's an example of that Aladdin leaf-pattern door handle hardware, from an Aladdin Marsden in Croton-on-Hudson, New York. The door knob sometimes, but not always, will include the words, Aladdin Houses.
Many thanks to Kimberly Russell for the use of her photo! |
Aladdin Willard 154 Lake Street, Auburn, Maine
Just past the Aladdin Carolina, is an example of the Aladdin Willard model.
 |
| Authenticated 1919 Aladdin Willard, 154 Lake Street, Auburn, Maine |
 |
| Floor plan, Aladdin Willard, 1918 |
Rose Thornton did a blog post about Aladdin homes she found in Kinston, North Carolina, and that includes examples of the Willard and the Carolina. We have a buyer by the name of James F. Parrott on our sales list, who purchased most (if not all) of those Aladdin kits, in 1919: It turns out that Parrott must have been a real estate speculator, as I found a 1920 ad for 10 new homes through him, in Kinston, in a Kinston, North Carolina newspaper:
Aladdin Franklin, 3 Bourbon Street, Auburn, Maine
On the other side of the Aladdin Willard, is an example of the Aladdin Franklin model.
 |
| Aladdin Franklin in the 1920 Aladdin Homes catalog |
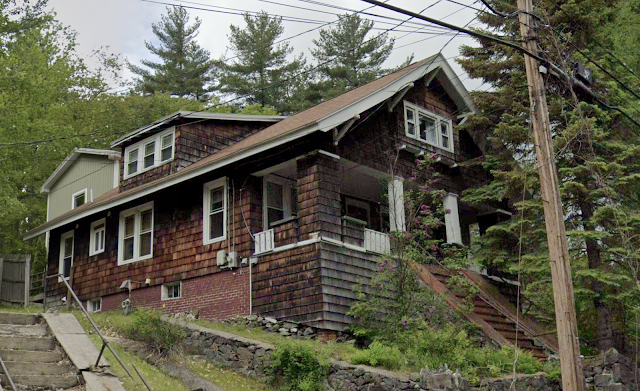 |
Authenticated Aladdin Franklin model, built in 1919, 3 Bourbon Street, Auburn, Maine.
The house fronts on Lake Street, but the access to it is by the side street, Bourbon.
This house was for sale recently, so you can see some photos here... note that it also has an addition. |
If you'd like to see a few other Aladdin
Franklin examples, check out
this blog post of mine.
Aladdin Sunshine, 150 Lake Street, Auburn, Maine
To the left of the Carolina, the first house we see is an example of the Aladdin Sunshine model:
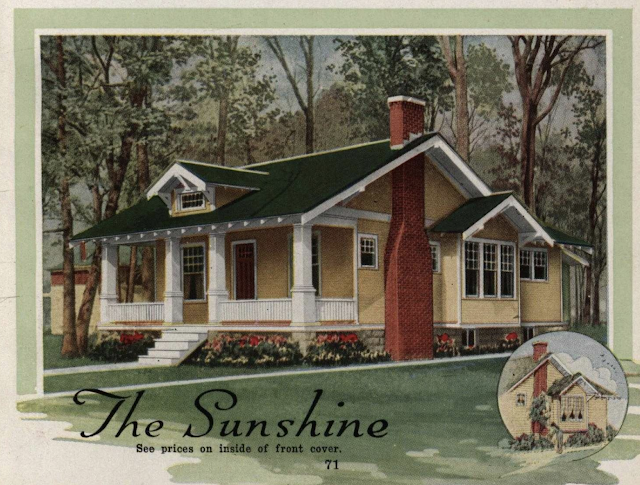 |
| Aladdin Sunshine, 1918 Aladdin Homes catalog |
Once again, the house itself is the reverse floor plan to what we see in the catalog, so:
And, here is the house, from 2012 Google Streetview. It looks like that enclosed front porch is pretty crammed full of stuff... looks the same in 2019 :)
 |
| Authenticated Aladdin Homes Sunshine model, 150 Lake St, Auburn, Maine |
 |
| Aladdin Sunshine Floor plan and information, 1918 Aladdin Homes catalog |
Aladdin Marsden, 148 Lake Street, Auburn, Maine
To the left of the Sunshine, we see an Aladdin Marsden bungalow:
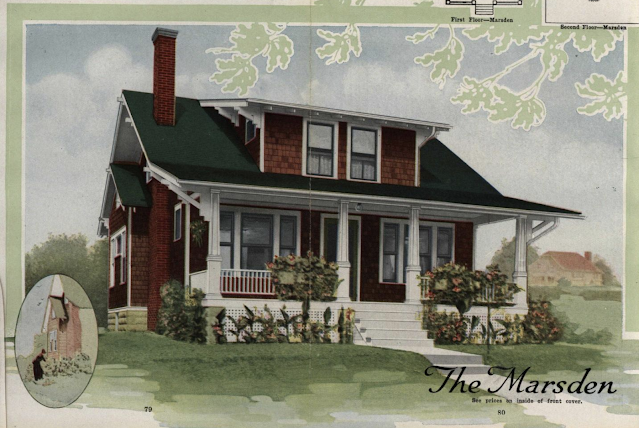 |
| Aladdin Homes Marsden model, 1918 Aladdin Homes catalog |
I just could barely manage to get the side bump out into the photo I grabbed from Google Streetview, but I'll also show you the right side:
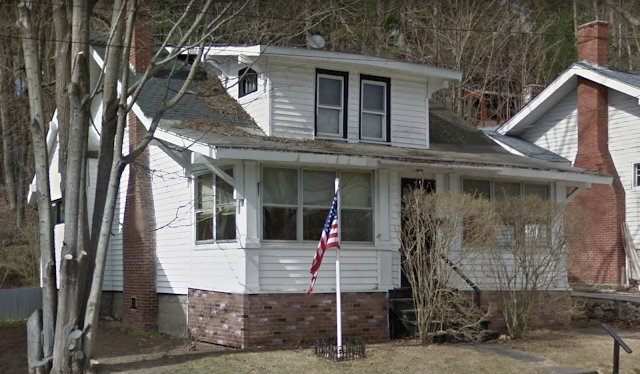 |
| Authenticated Aladdin Homes Marsden model, 148 Lake St, Auburn, Maine |
 |
| Authenticated Aladdin Homes Marsden model, 148 Lake St, Auburn, Maine |
Here's the floor plan of the Marsden, and you can see where the side entry door is, with the little double windows behind it, for the kitchen, and the living room window up much closer to the front porch.
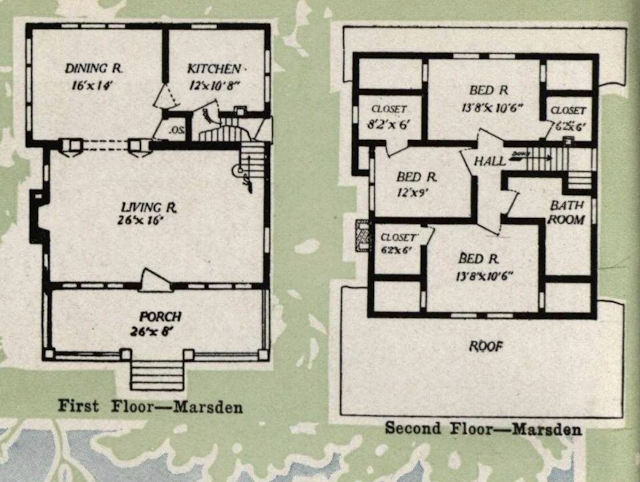 |
| Aladdin Homes Marsden floor plan, 1918 catalog |
Aladdin Detroit, 146 Lake Street, Auburn, Maine
To the left of the Marsden, there is another bungalow, an Aladdin Detroit, in very nice condition.
 |
Aladdin Detroit model, 1918 Aladdin Homes catalog
After 1916, the Aladdin floor plan no longer had a pair of windows after the fireplace on this side, just a single (like our Lake Street house). But, the catalog image continued to show the two windows. |
 |
| Authenticated Aladdin Homes Detroit model, 146 Lake St, Auburn, Maine |
 |
Authenticated Aladdin Homes Detroit model, 146 Lake St, Auburn, Maine
Google Streetview, 2012 |
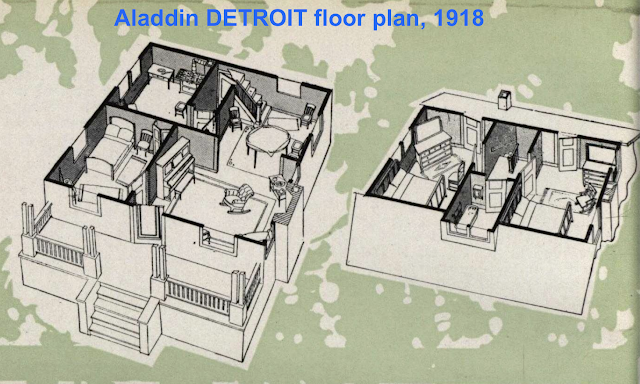 |
| Aladdin Detroit floor plan, 1918 Aladdin Homes catalog |
Aladdin Sheffield, 144 Lake Street, Auburn, Maine
To the left of the Detroit, we find the first Aladdin home in our row of purchases by F. F. Prince: an Aladdin Sheffield. Well... actually, it's possible that the big four-square house next to the Sheffield is also an Aladdin model, but it isn't a perfect match, so I'm focusing on the seven that are sitting here, between the Sheffield and the Franklin.
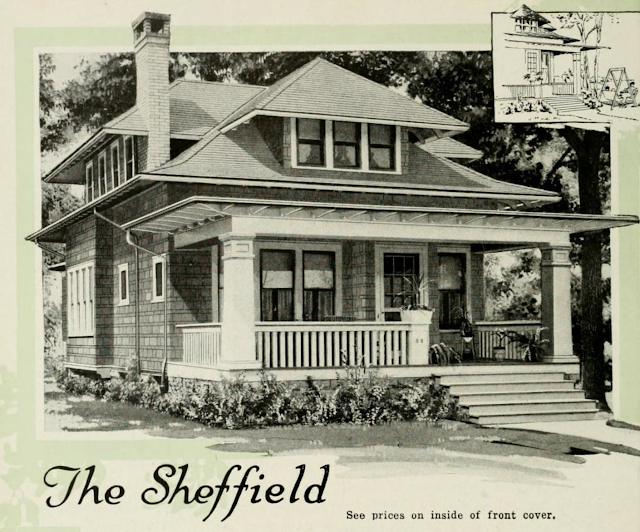 |
| Aladdin Sheffield model, 1918 Aladdin Homes catalog |
 |
Authenticated Aladdin Homes Sheffield model, 144 Lake Street, Auburn, Maine
The catalog image shows the fireplace chimney to be enclosed in the side wall of the house, but we sometimes see that concept changed to a chimney that is visible on the outside. |
 |
| Authenticated Aladdin Homes Sheffield model, 144 Lake Street, Auburn, Maine |
You can see a white stucco Aladdin
Sheffield in
this 2011 blog post by Rosemary Thornton, along with some other nice kit houses in Lake Mills, Wisconsin.
F.F. Prince also bought an Aladdin Merrill, but I haven't found it, in my travels around Auburn, Maine. If you know where it is, please let me know, with a message here on the blog, or at SearsHouses@gmail.com.
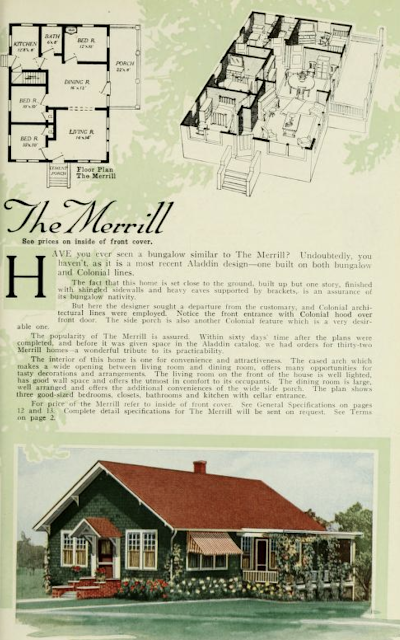 |
| Aladdin Merrill model, 1918 Aladdin Homes catalog |
•••••••••••••••••••••••••••••••••••••••••••••••••••••••••
For more information on who we are, and what we do, visit our website:
SearsHouses.com









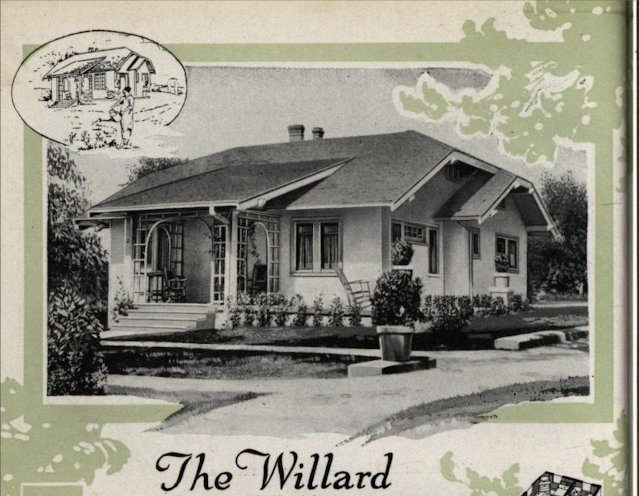






















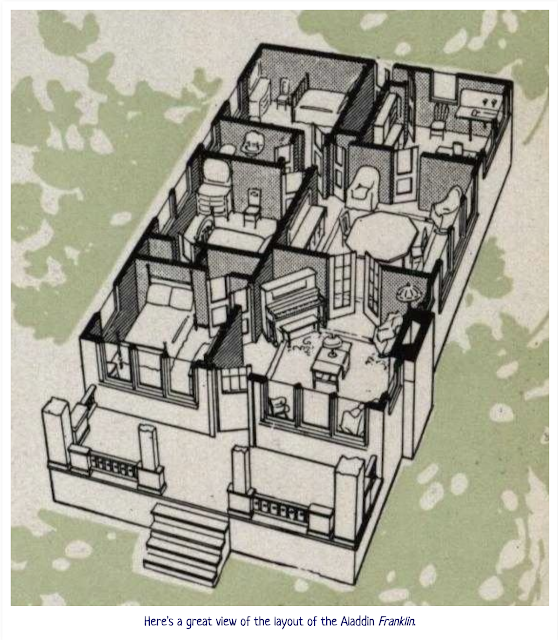


Hey there! My BR doorknob is famous now! Haha -Kim Russell
ReplyDelete