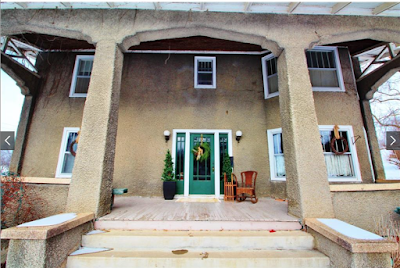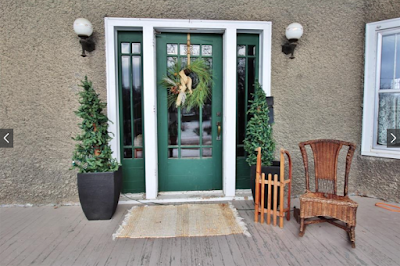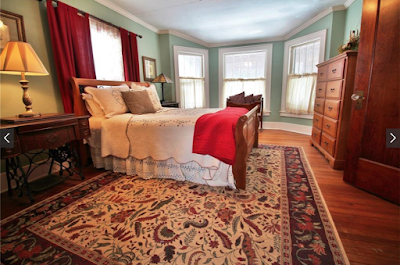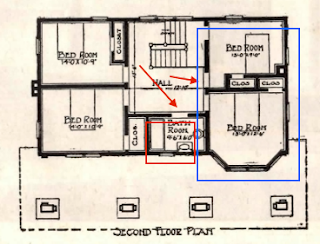 |
| 901 State Street, Guthrie Center, IA • Sears model No. 178 • circa 1910 |
It's always so great when we find a Sears house real estate listing, especially when it is chock full of beautiful interior photos. Such is the case with this amazing home that I found and blogged about last July (read that post here). It is a pretty-much-perfect match for a Sears No. 178.
 |
| This comparison is from my previous blog post. Check out that post if you're interested in seeing how the exterior of this house compares to the catalog image of the No. 178. |
I don't have any authenticating materials for this house in Guthrie Center, Iowa, such as a mortgage record or blue prints, and this house was built before the pre-cut-and-labeled era for Sears homes, so there would be no marked lumber. But, it almost perfectly follows the floor plan (with just one exception -- I'll explain when we get there), as we see from the photos that follow. You can click images to enlarge them; all photos come from either the Zillow or Trulia listings for this house, which is currently for sale for $89,900. Let's take a look:
 |
| Notice the two stories of bay windows. This house is coated in StoneKote. You can read about that on my earlier blog post. |
 |
| Come on in! (This actually is not an original Sears doorway, but we've seen that changed in other authenticated Sears houses.) |
As you can see from this catalog image of the floor plan, from my 1912 catalog, the living room and dining room both have indications for placement of decorative ceiling beams ... and you'll notice those in the photos of those rooms. I'm sure that these are just decorative beams, not the actual exposed structural supports we see in homes from the 1800s or before (interesting fact of the week: exposed rafter beams are called poutres, in French, and vigas, in Spanish).
 |
| See the dotted lines in the living room and dining room? |
I'll start with the first floor rooms. What a gorgeous house this is! I've provided catalog floor plan images along the way, to direct you to what area of the house the photo is showing. These photos perfectly match up to the layout shown in the catalog. Remember, you can click any photo to get a larger image.
 |
| Here are the stair newels offered in the 1912 Sears Building Materials catalog. (Click here to see them in the catalog on Archive.org.) |
 |
| Note those previously-mentioned decorative ceiling beams. |
 |
| Here's another concern: This built-in buffet does not match what is shown in the 1912 building materials catalog. I don't see this pattern of art-glass windows in that catalog, either. (Click here, and here, to see three styles that were offered.) |
 |
| However... this built-in buffet is from a very early authenticated Sears house, in West Chazy, NY. This buffet does not match any of the three offered in the 1912 building materials catalog, either, yet this is an authenticated Sears house. (See the real estate listing from which this photo came, here.) |
And, here is the entry from the dining room, into the kitchen, a view of the small kitchen, and the butler's pantry after that. A powder room has been added to the end of the butler's pantry area.
 |
| The butler's pantry, with its added powder room. The catalog image below shows where this is, in relation to the kitchen. |
2nd Floor
I have just a few photos to show of the second floor. I looked for a good while at the doorway configuration that you see in the photos of this area of the upper hall -- there is one doorway into a bedroom, and one into the bathroom. However, the floor plan shows two bedrooms up on that side of the house, and, therefore, two entry doors. I then realized that the house is listed as a three-bedroom, not a four-bedroom (as the catalog floor plan shows). I believe that what happened here, is that, either at the time of build, or at some point in its 100+ years of existence, those two bedrooms were merged into one large, spacious room that spans the depth of the house. I'll point that out when we get to the photo of that bedroom.
Let's look at the upper hallway, a few bedrooms, and the bathroom:
 |
| Here we see the triple windows above the staircase area. In my previous blog post, I indicated where you could see these on the back exterior of the house. |
 |
| And, here they are, on the back of the house. |
Now, here are the two doors, that should be three. I've indicated on the floor plan, what you should be seeing. However, I believe that the two bedrooms that were here, on the floor plan, were merged to make one nice, spacious master (see photo a few images down).
 |
| This is the now-spacious, enlarged master bedroom, made by merging the two bedrooms on this side of the house. |
 |
| The original 1913 floor plan, showing 2 bedrooms here. |
 |
| The bedroom straight down the hall from the master. Note the door to the closet, that you also see on the catalog floor plan above. |
 |
| And, here is the third bedroom, with its two windows. |
The Sears Milton & Another Sears No. 178
As I described in detail in my earlier blog post about this house, the No. 178 is the exact same floor plan as the Sears Milton, which was introduced in 1913. The look of the front elevation got a drastic makeover, but both models were offered for a couple of years, shown on the same catalog page.
 |
| For more information, see my earlier blog post. |
New Bern, North Carolina
There is a beautiful Sears No. 178, across the street from a beautiful Sears Milton, in the Ghent historic district of beautiful New Bern, North Carolina. If you're interested in seeing these two houses -- and several other Sears homes there -- see my November 2, 2015 blog post about them. Great town for a second honeymoon, if you're a Sears house lover (no pun intended). I can't take credit for discovering them -- in fact, no one can take credit for discovering them in the 2000s (not that anyone with scruples would, of course) because, as my blog post discusses, decades ago, a thorough study was done of historic homes in the Ghent historic district of New Bern, including a 1988 book by Peter B. Sandbeck, which includes them (see my blog post for more information).
 |
| Sears Milton at 1601 Spencer, New Bern, NC |
 |
| Sears No. 178 at 1602 Spencer Avenue, New Bern, NC |
Presenting Two New Blogs & A New Reference Source
As a side note, I'd like to point out that a couple of new blogs have been begun recently, written by two of our fellow researchers. I've mentioned Nigel Tate in previous blog posts -- he has begun to delve into the world of blogging about kit homes. He's still in high school (you'll never believe that when you see the quality of his writing!), and he's a very busy researcher, so he doesn't have time to blog frequently, but every one of his posts will be informative and worth the wait, I guarantee. He occasionally blogs about other topics, too, and his entries can be seen sometimes on Curbside Classic.
• Read Nigel's kit-house blog, American Kit Homes, here
• Read Nigel's post about a car marketed by Sears, here.
Dale Haynes, who lives in a Sears Roseberry, in Carlinville, Illinois, has given us two excellent new resources of late. For one, he has put together an extensive Pinterest page, modeled after the information provided in Houses By Mail: catalog pages of all of the Sears modern home models, organized for research by house and roof style. For another, he has begun a blog related to that research. His first posts have pointed out numerous models that changed names and/or style over the years; numerous names that were given to two different models, in different eras; and several models that were left out of Houses By Mail.
• Consult Dale's Pinterest page, here
• Read Dale's new blog, Sears Modern Home Junkie, here




















This is incredible. Can it be taken apart, re-boxed, and shipped to Spain?!?
ReplyDeleteHaaaa!
DeleteIt is incredible, though, isn't it? It is just the wildest looking house!
Lovely, lovely interiors! The woodwork -- all in great shape, it seems like. And somebody was pretty fearless with the paint colors, which I like. White walls everywhere tends to make me think of lost opportunities. The house is so odd on the outside, but really quite normal/craftsman inside!
ReplyDeleteYes, I agree. The outside really is odd, and I had no real idea what the inside would look like, or that it would be in such lovely condition. Really nice inside!
DeleteThis comment has been removed by the author.
Delete