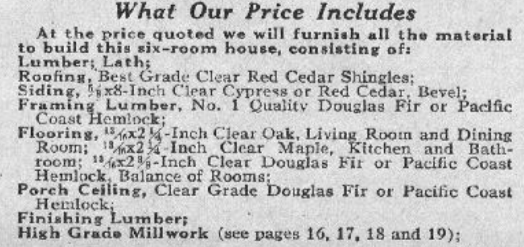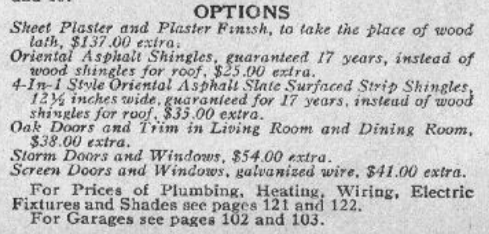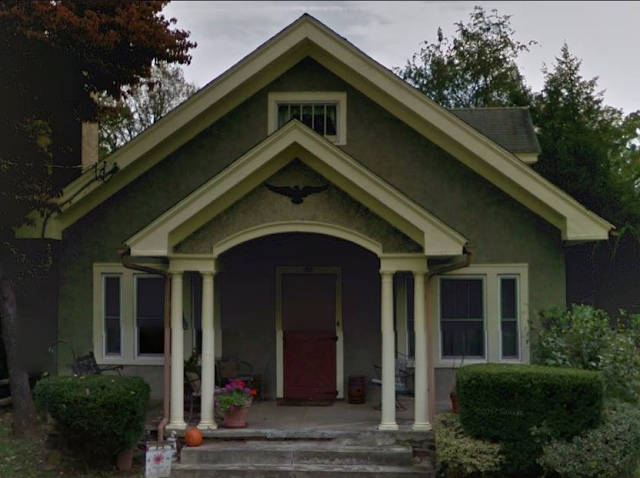With apologies to
Cliff Burwell and Mitchell Parish, I present to you, a sweet
Lorain, the model offered by Sears, not the song so sweetly
sung by Nat King Cole. The song,
My Sweet Lorraine, was published in 1928, and followed, the next year, by this cute little model by Sears, first seen in the Sears Modern Homes catalogs, in 1929. It made its last appearance in the final catalog, in 1940, and that's the image that you see here, to the right.
The Sears
Lorain is a compact little house, and this one in Landisville, Pennsylvania, is in beautiful, almost-original condition (updated kitchen), with natural-wood Craftsman style trim, and beautiful, natural hardwood floors. Let's take a look at what
the real estate listing has to show us, along with some info from the catalogs.
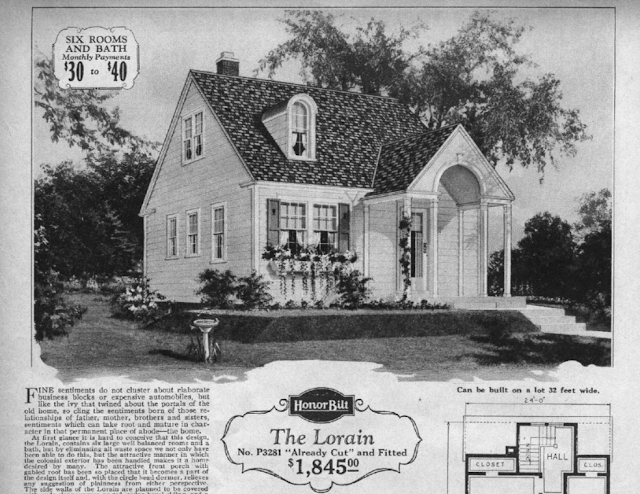 |
| Here's the Lorain in the 1929 catalog |
That first year, the catalog included a list of what was offered, standard, with the Lorain, and what optional upgrades you could make.
You'll notice, in the second image, above, that the trim (for windows and doors) is referred to as "Back Band Style". Here is that style Craftsman trim, in the catalog:
And, that's exactly the style that you see, around windows and doors in this Lorain in Landisville, Pennsylvania:
This house is said to have been built in 1939. Pennsylvania's assessor build dates are often wrong, but when the date does not end in 0 or 5 (1900, 1920, 1925, for example, are the usual dates we see, for this era), we have more reason to believe that the build year is accurate, in Pennsylvania. Also, the folks who are listing this house, know that it's a Sears Lorain, and, in this case, it may be that the house has been in the family since it was built, and that they know when their grandparents (perhaps!) built it. Who knows... but, it was still offered in 1939, so it could be accurate.
Here is the floorplan, as shown in the 1940 catalog:
That year's catalog showed the floorplans with this cool sort of 3-D style, helping you visualize the plan. But, in 1929, the plans were shown like this:
 |
| Sears Lorain first-floor floorplan, 1929 Sears Modern Homes catalog |
 |
| Sears Lorain second-floor floorplan, 1929 Sears Modern Homes catalog |
Here's that nice, long stretch of living room and dining room:
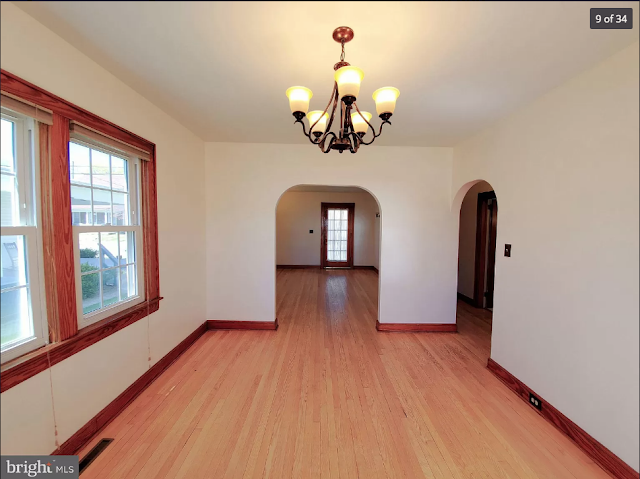 |
| More of the natural-wood Back Band craftsman style window trim and floor moulding, with oak hardwood floors in pristine condition. |
The downstairs and upstairs bedrooms have the same window and door trim, and we see an interior door style that was shown in the catalogs for years:
 |
| first floor bedroom with mirrored closet door |
 |
| upstairs bedroom |
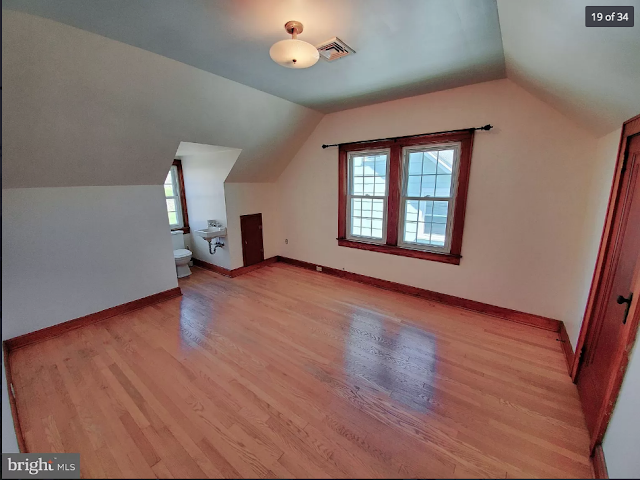 |
| There's our Sears one-panel door, in this upstairs bedroom, and that's the small front dormer |
 |
| Ha! I'm sure that wasn't standard for the Lorain! I guess, rather than try to make a whole master bathroom, en suite, they came up with this compromise? It's funny... in Pennsylvania, they have the tradition of "The Pittsburgh potty", a toilet just kind of sitting out in the open, in the basement of a Pittsburgh house... purportedly to accomodate the miners or brick workers when they came home, before heading into the nice part of the house. I guess this is the Landisville Potty version! |
Although the 1929 catalog says that Sears
Stratford design door handle hardware came standard, this house does not look to have that. There are no real close up photos of the door handle hardware, but the design looks pretty rectangular, though slimmer than the
Chicago or Shefton designs that Sears offered for many years (and other companies offered similar designs). I think that it may be the Elgin brand
Tomorrow door handle design, with its art deco styling, that we see in the 1930 building supplies catalog:
To get upstairs, the Lorain had a nice staircase and railing, even though the upstairs was only a half floor. Here is a good view of the upstairs hallway and landing and staircase, with its chunky craftsman staircase newel.
 |
| The staircase actually comes up in the big dormer on the back of the house |
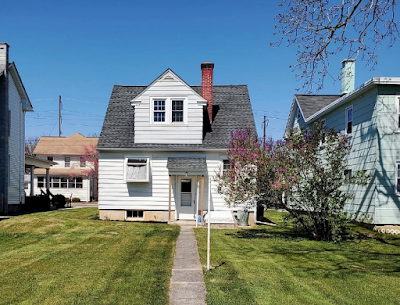 |
| The staircase comes up to that big back dormer. |
 |
| This is a nice design, to lead up to the upstairs bedrooms. |
Did you happen to notice the nice blue shutters on the front of the house? They have a small urn shape cut-out, and that was one of the designs that Sears offered.
UPDATE October 2023:
The current owners of this nice Lorain have found stamped lumber in the house, so we are now excited to list this house as an authenticated Sears Lorain:
 |
| This is the stamped lumber that the current owner found. |
That's it for our sweet, sweet Lorain... by Sears. Let's finish off with a little of "My Sweet Lorraine", sung by Nat King Cole, with Oscar Peterson on piano, Ray Brown on bass, Herb Ellis on guitar, and Coleman Hawkings on sax:
Ahhh, but here's a realllllly smooth, remasterd version... just wonderful! This is the one that I used to hear my sweet dad singing, walking around the house :)





















