 |
| Gordon-Van Tine model No. 535-B • 1926 West Point Pike, Lansdale, Pennsylvania |
 |
| GVT No. 535, 1926 catalog |
This highly popular model for the Gordon-Van Tine company, was offered beginning in 1916, as a ready-cut model (it graced the cover of the catalog that year). Its first year, it was labeled as the No. 560, and throughout its years, until its last appearance in 1929, it had changes made to the floorplan, the sun-room side addition, and to the model number that each of those renditions was assigned. You can read about those changes in this earlier blog post of mine, but today's post is focused on highlighting the B floorplan of the No. 535 model. That 535-B floorplan was first offered in the 1926 Gordon-Van Tine catalog, and we don't see it as often as the earlier 535 plan, so I was anxious to take advantage of this recent real estate listing, to document the different look inside, especially in the entry area and staircase, that we see with this alternate, B floorplan of the No. 535 model.
The No. 535 model always has a two-story side sunporch. The No. 536 model has a one-story side sunporch, and I've written about one of those, in St. Charles, Missouri, in this blog post. In the last years, the model was also offered with no side sunporch, and marketed as the Glencoe model. You can read about a Glencoe in St. Louis, Missouri, here (and that post also includes extensive information about where the St. Louis GVT lumber plant was), and about a testimonial Glencoe in Cleveland Heights, Ohio, here (with extensive background, first, about the Parsch family, one of whom built that ready-cut Glencoe, and the rest of whom, owned lumber yards in Elyria, Ohio, in strong competition with the Gordon-Van Tine company, and other kit companies).
The Staircase and the Vestibule
In the No. 535 model, you walk directly into the main entry hall, and you are greeted with a staircase in front of you that has a few turns in it, as it heads you up to the second floor. Here's an example, in a beautiful No. 535 in Anderson, South Carolina:
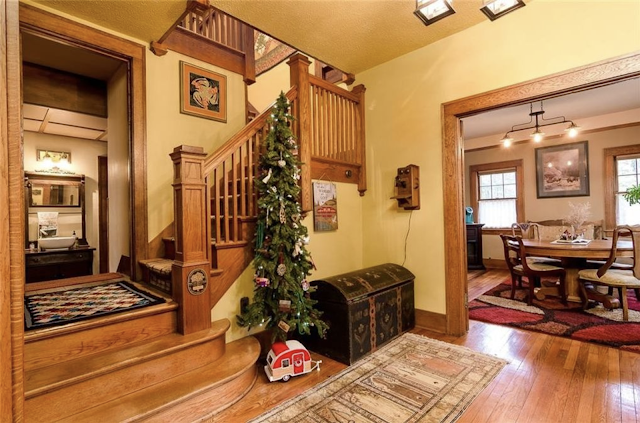 |
| Turned staircase of the No. 535 standard floorplan, as seen in this stunning example in Anderson, South Carolina |
There is no entry vestibule area on the standard No. 535 floorplan... if you were looking at the doorway from inside the entry hall of the house, you would be looking right at the door and two square sidelights, and you would be able to see the outside directly through them... no vestibule area. Here is an example in a No. 535 in Schenectady, New York:
 |
| No. 535 standard floorplan, with its door and sidelights that look right out to the outside, with no vestibule. This one can be seen here, in a real estate listing. |
Here's that floorplan:
 |
| I've indicated, in blue, the area that we're analyzing here... the staircase, and entry that goes right into the hall, without a vestibule. |
In the No. 535-B floorplan, however, there is an entry vestibule, with side closets inside of it, and the staircase does not have any turn to it... it's just a straight shot, right up to the second floor. Here's the catalog's floorplan:
 |
| The GVT 535-B floorplan, in the 1926 catalog, with its entry vestibule with side closets, and the straight staircase heading you upstairs, right in front of you, as you enter the front hall. |
So, this is what we see in the Lansdale, PA GVT house... an entry vestibule, with doors also going to the two closets on each side of the vestibule:
The real estate companies don't always consult us to ask what kinds of shots we need to see, to help us analyze the house (ha!), so they neglected to get a picture with a really good angle view of the staircase. But, I have two photos that give you enough of an idea of how it is situated. First, let's see how the catalog portrays the staircase area for the 535-B plan:
See if you can follow this plan, in these two photos from the house in Lansdale, PA:
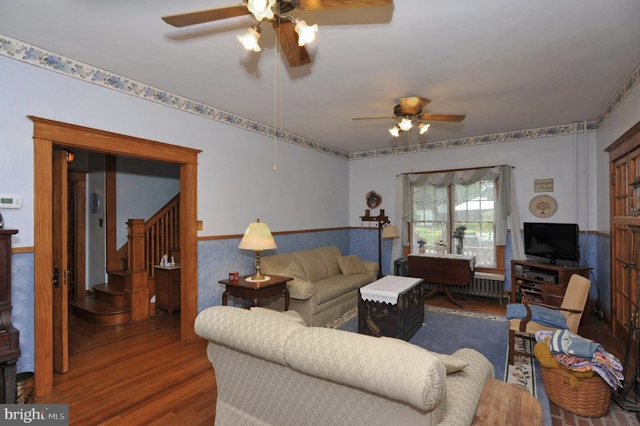 |
| Here's the view from the living room, into the entry hall, where you can see the start of the staircase. This house has the flipped/reversed floorplan of what the catalog shows. |
I've flipped the catalog image horizontally, for you, because the Lansdale house has the flipped/reverse floorplan from what we see in the catalog, and zoomed in to the staircase, on the real estate photo:
Perfect match! Even the two entry treads for the staircase are curved, and placed just as shown on the catalog. The only difference, is that the catalog shows a sort of floor-to-ceiling newel, instead of the regular chunky Craftsmen newel that we see here (and that probably all of the houses actually had).
The Living Room and Its Fireplace
The placement of the fireplace in the living room, is different between the No. 535 plan and the No. 535-B plan. The original, 535 plan, has the fireplace on the interior wall of living room, whereas the No. 535-B plan has it on the exterior wall of the living room, the one that leads you to the first-floor sunporch. That means that the 535-B plan will have the fireplace flanked by French doors, leading to the sunporch:
Compare that to the living room of the 535-B plan:
Here we have the living room in the Lansdale, PA house, following the B floorplan, with a fireplace centered on the exterior wall of the living room, flanked by the French doors that lead out to the sunroom:
 |
| In reality, since this house is the reverse floorplan to the catalog, we're actually looking at the front wall of the house here, where the three front windows are. |
Upstairs
The plan for the second floor has many differences between the No. 535 and the No. 535-B plan. Again, I've flipped the plan horizontally for you, to match the orientation of the Lansdale house.
First, you'll notice that as soon as you come upstairs, you take a sharp turn, and you are in the long hallway that leads you to the center front room, the one with the big bay window. It's used in this house as an office, but it's labeled in the catalogs as a chamber (bedroom) or sewing room or dressing room (however the family chooses to use it... I've seen it used as a nursery, I've seen it used as a dressing room).
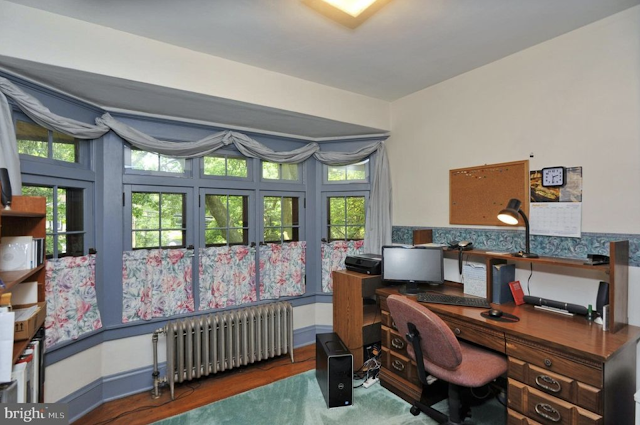 |
| I just love this room, in this model. Windows are fabulous, and a big, wide stretch of windows in a bumped-out bay? What could be better! |
On the opposite side of the upstairs staircase, if you make a sharp turn in the other direction, when you're at the top of the stairs, you'll be headed down a very short hall, into another bedroom, and, you'll pass a built-in linen closet, which is even indicated on the floorplan:
 |
| A front bedroom, with a built-in linen closet there, on the left, of the short hall. |
The back bedroom is labeled on the plans as Chamber A. It is a not-very-wide bedroom, with a pair of windows looking out to the back yard of the house, a door at the deepest wall of the room that leads out to the upstairs sun porch or sleeping porch, and a door on the right, opening up into the closet:
 |
| In this house, it looks like the doorway for the closet, with those louvered doors, was widened, to span the whole width. |
Here's what the upstairs sleeping porch looks like, spanning the whole depth of the house, with two bedrooms opening onto it. Having those windows open, with just the screens covering the windows, would allow for lots of good air flow on a hot, summer night, which was the role of a sleeping porch:
 |
| Upstairs sleeping porch or sun room. |
The front bedroom on the other side of the house, does not have a sleeping porch off of it, but it has four windows, allowing lots of good cross ventilation:
At some point, this house had a big closet added in on the wall next to the door, which is not shown on the original floorplan:
a |
| An added, large closet, in this front bedroom |
Below the upstairs sleeping porch, is the first-floor sun room:
The dining room has lots of windows:
 |
| There's that entry hall staircase, through the French doors. |
If you check out the real estate listing, you'll notice that this house has a big, modernized kitchen, and, off of it, is a large family room, that you step down into. That is an addition, in modern times, to address the sought-after aspect of having the kitchen looking out into a gathering room ... because the original plans for the house certainly don't allow for that at all. It has a nice set of windows on each side, as well as a big set of French doors to the back yard:
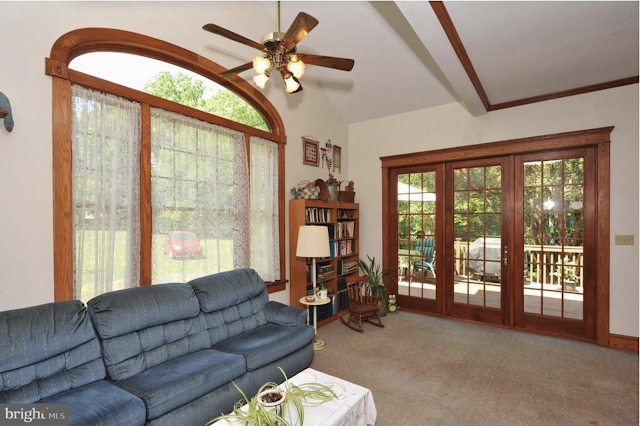 |
| Here's the back addition, heading you out to the back yard. |
One last look at the exterior of the house, which helps you see where the addition was added on (notice the difference in the look of the foundation, under the addition):
This Gordon-Van Tine model is a favorite of all of the researchers, I think. It's not one of the sweet little bungalows or cottage-style models, but it offers gracious living, with loads of big windows and beautiful, wide Craftsmen trim everywhere. No wonder we run across it in every state where we look. We've found it in numerous towns in Pennsylvania, several areas of New Jersey, lots of towns in New York State, in Ohio, in Virginia, in Wisconsin, in Oklahoma, and in more than one town in Tennessee (to see the one in Ooltewah, Tennesse, click here, and here's another, in Webster Groves, Missouri... both of these are the original, No. 535 plan, with the turned staircase). Now, if you run across a real estate listing for one, you'll know what to look for, to see whether you've found a No. 535, or the second floorplan offered, the No. 535-B. It always helps me solidify these floorplans in my head, when I write a blog post, so I write them as much for myself, as for others, and, especially, I just love presenting these historic gems.

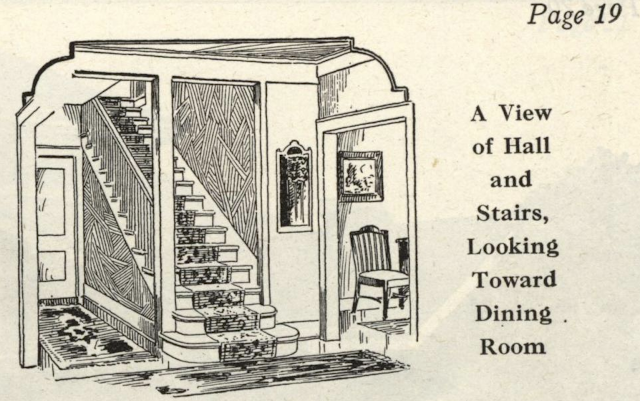



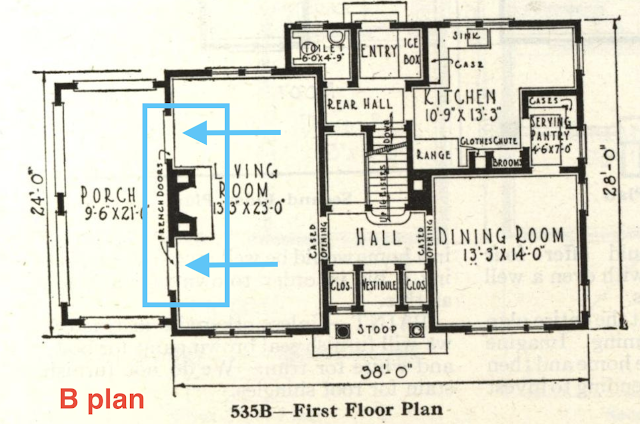









No comments:
Post a Comment
Please include your contact information if you have a question or are offering information!
Your comment will appear after it has been previewed and approved by the blog author. Thanks for your interest!