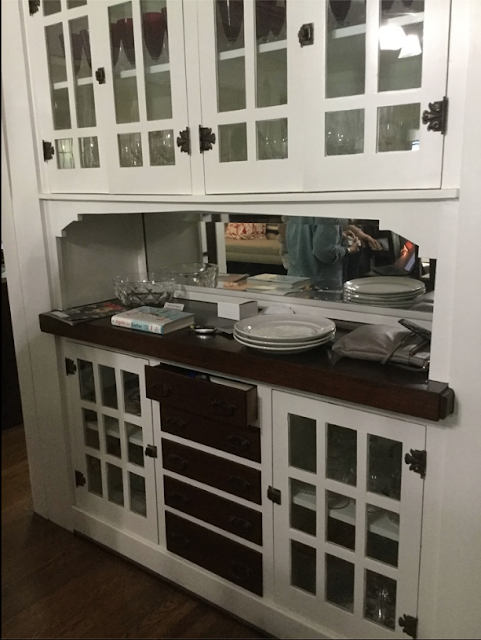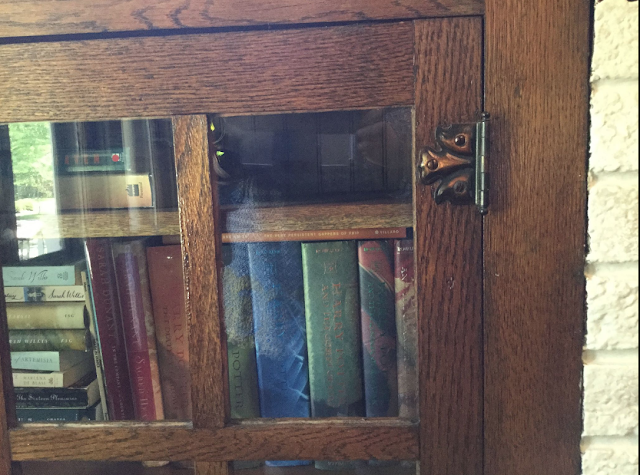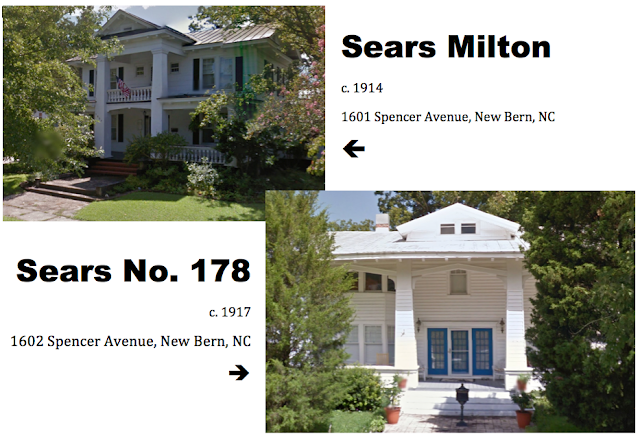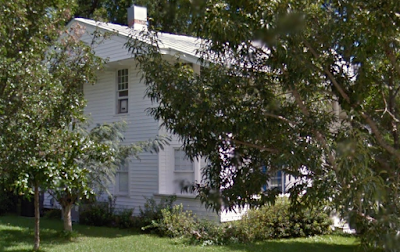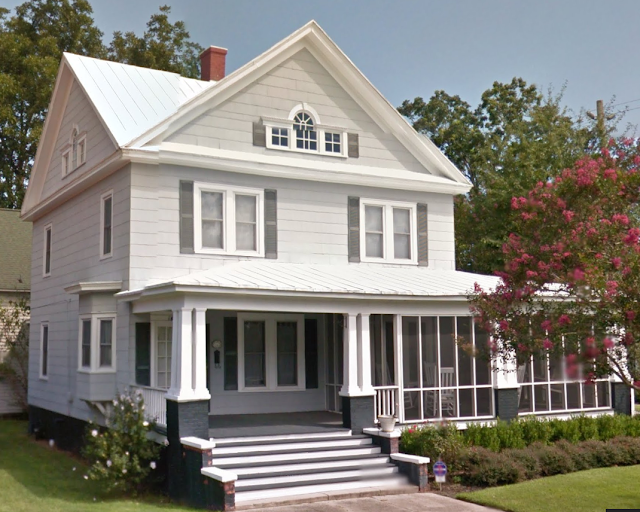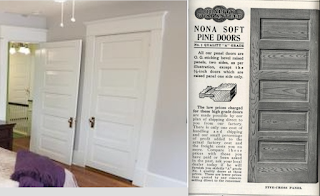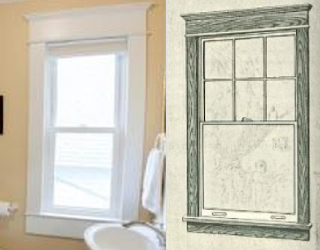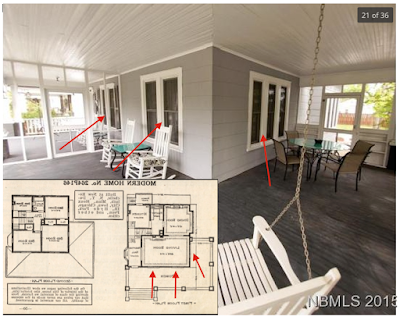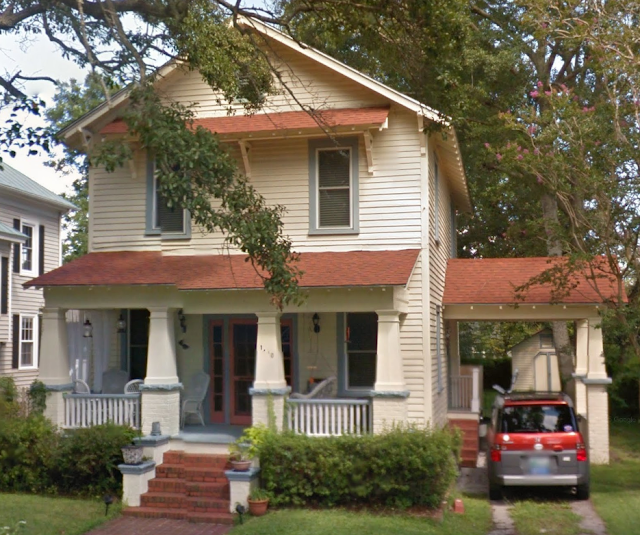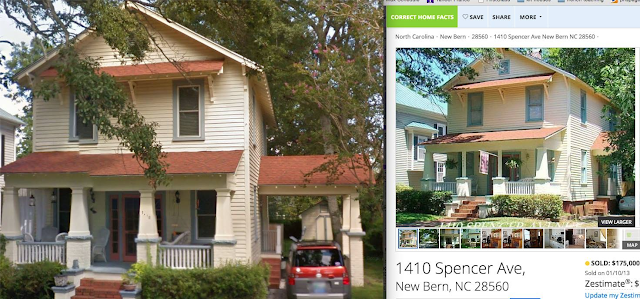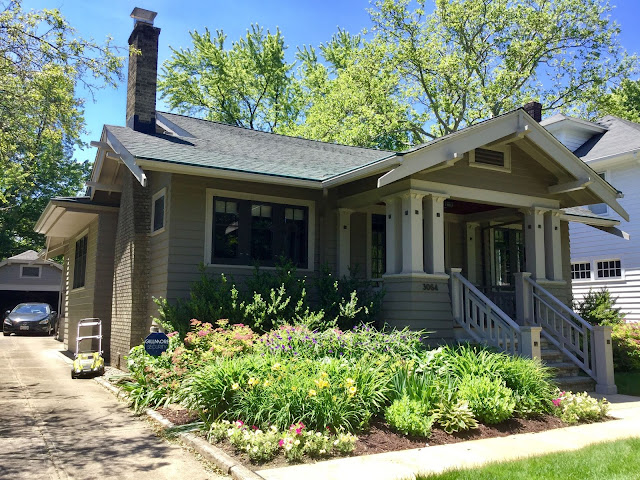 |
3064 Corydon Road, Cleveland Heights, Ohio • Sears Ashmore • 1920
Testimonial house of James J. Humpal
|
 |
| The testimonial, as it appeared in the 1924 catalog. |
Using Ancestry.com, and Google maps street view, I was able to find James J. Humpal, and then his house, pretty quickly. According to a check on Trulia, and then a double check in the Cuyahoga County real estate property files, I found that he had built his house in 1920. However, these records are not always accurate (sometimes off by a few years, sometimes by a decade or more), so a more reliable way to find when this house was first available and occupied, on Corydon Road, was to check city directories for Cleveland. Using that resource, I checked back starting in 1915, and found no James J. Humpal at this address until 1921. There were two James J. Humpals listed in 1920, but neither was at this address. Finally, in 1921, there was only one James J. Humpal, and he was at this address. Bingo! He must have built the house in late 1920. He is then listed here in 1922 through 1925 (though somehow not in 1923 --he's not listed at all), but 1926 saw James J. Humpal move to Morton Street, where he is also shown as living, in the 1930 U. S. Census, with a wife named Stella. He appears to have worked as a carpenter.
 |
| 1925 City Directory for Cleveland and surrounding suburbs. C H denotes Cleveland Heights. |
Additionally, the current owners shared with me a copy of the original deed for the lot, signed by James J. Humpal and wife Stella L. Humpal, and it is dated June, 1919. So, they must have bought the lot in mid 1919, and were finally finished with the construction of the house by some time in 1921.
Back to the house itself:
Do you see the big white house to the right of the Humpals' Ashmore? That big house is still there today! Here it is in a current Google Maps Street view shot:
Back to the house itself:
Do you see the big white house to the right of the Humpals' Ashmore? That big house is still there today! Here it is in a current Google Maps Street view shot:
 |
| There's that big white four-square house, right next door! The same one that you see in the testimonial photo. |
 |
| The Ashmore in the 1920 catalog. |
| The Ashmore two years earlier, in the 1918 catalog-- Not Ready Cut. |
 |
| The Ashmore two years later, in the 1922 catalog. |
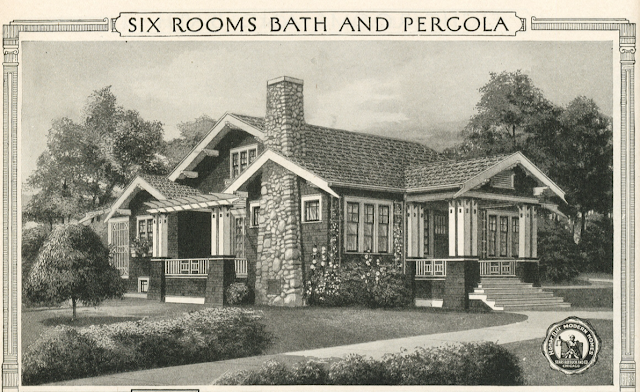 |
| 1920 Catalog image of the Sears Ashmore (click to enlarge) |
 |
| Testimonial photo of James J. Humpal's Ashmore |
 |
| The same Ashmore, as it looks today. |
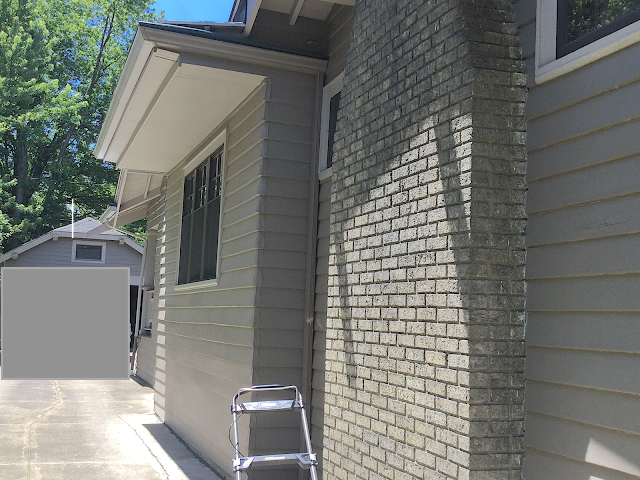 |
| Enclosed side porch of the testimonial Ashmore in Cleveland Heights. |
I know this not only because you can see it from the outside, on the left, but because I recently (in June 2019) visited Cleveland with some other Sears House researchers, and we were treated to an inside visit of this very house. The current owners were working on the lovely yard, and we struck up a conversation, and were then invited in. Their house is absolutely stunning inside! It has been kept very true to its original look, with a very tasteful and attractive newer kitchen installed. The breakfast nook had already been converted to use as part of the kitchen, before the current owners bought the house a few years ago.
Everyone who blogs about the beautiful Sears Ashmore, always includes the great interior images shown in the catalog--why should I be different, eh?
 |
| Sears Ashmore interiors, as shown in one of the early catalogs -- 1918, I believe. Here is an online version of that page of the 1918 Sears Modern Homes catalog |
I don't think that anyone noticed, until last night, that the photos changed beginning with the 1922 catalog. And, the set of photos is labeled, "As built by one of our customers at Cleveland, Ohio". Now, we are currently only aware of one Ashmore in Cleveland, Ohio... there could be another, of course... but, what we noticed right away, was that this new photo of the Ashmore dining room, has a particular look that we recognized... the built-in hutch, as well as the wall paneling that goes 2/3 of the way up the wall, are painted white, with sections of the natural brown stain left, for example, on the drawers of the hutch, and in sections of the paneling. And... guess what Ashmore we just visited, has that exact same look! You bet! The Cleveland Heights Ashmore built by James J. Humpal. The current owners made a point of mentioning that it was already painted white when they bought the house, but I'm not sure if they knew that this was actually the original look in this house. Take a look:
 |
| Thanks to Andrew Mutch for discovering this interesting tidbit for us. Here is an online version of this page in the 1923 Sears Modern Homes catalog |
 |
| This same photo is used for the rest of the run of the Ashmore, through the 1924 catalog, which was its last year. |
For contrast, take a look at the interior of this Sears Ashmore in Erie, Pennsylvania:
 |
| This Ashmore has the reverse floor plan of the one shown in the catalog, and of the one in Cleveland Heights. |
 |
| I imagine that the layout of the kitchen looked like this, but Sears polished up the image a bit. |
Another thing you'll notice on the hutch, is the "Sears hinge"... well, that's what we call it. It seems to be only offered by Sears, and we love when we run across a house with these hinges. The Cleveland Heights Ashmore has these hinges both on the dining room hutch, and on the built-in cabinets on either side of the fireplace (in that fabulous little fireplace nook -- you should have seen it!):
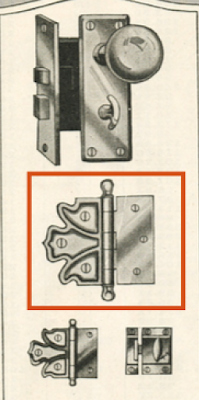 |
| Here it is, in the 1920 Sears Modern Homes catalog |
 |
| Chicago Design Hardware, as shown in the 1920 Sears Modern Homes catalog. Here it is online, in the 1921 catalog |
The floor plan for the first floor, helps you place in your mind the location of the dining room to the kitchen and the now-enclosed porch (labeled "Pergola" on this drawing) that creates the sitting room to the side of the dining room:
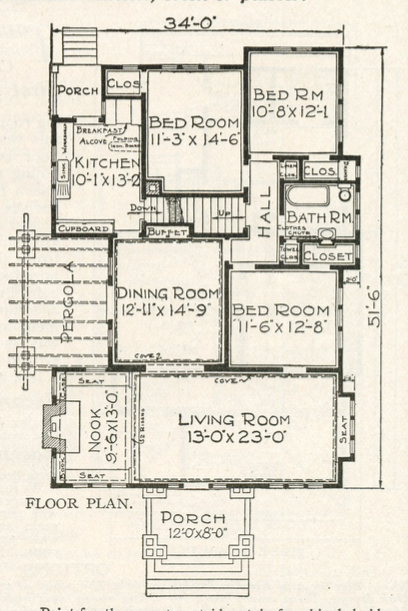 |
| Sears Ashmore floor plan, from my 1924 catalog. |
When a buyer purchased a kit from Sears, besides the framing lumber being ink-stamped with a letter/number combo (for the pre-cut kits), the trim pieces were always sent with affixed paper shipping labels on the back. We've seen some various designs of these shipping labels, depending on the year, and maybe depending on which Sears-owned plant shipped the labels. Sometimes, the address and name shown on the shipping label, was Norwood Sash & Door, in Norwood, Ohio, because this was the company that Sears owned, that fabricated their trim, windows, and doors. Sometimes, too, the labels mentioned Sears & Roebuck by name, and sometimes, instead, the label simply mentioned an address on Homan Avenue, in Chicago... that would have been the Sears address. The owners of the Cleveland Heights Ashmore found numerous shipping labels on trim pieces in their house:
One cautionary comment about these shipping labels: Finding one of these shipping labels on the back of trim pieces in your house, does surely mean that the wood came from Sears. However... it does not necessarily mean that the house is a Sears kit. Sears also sold building supplies, independent of their packaged kits. To be considered a kit, the house design had to have been designed and sold by Sears, and the whole "package" bought together. Usually, that means that the house matches one of the models in the Sears Modern Homes catalogs.
During our June 2019 visit, I was able to get a few more exterior shots, to update this blog post:
 |
| The floor plan indicates a nice little porch off the back door, and here it is! |
 |
| This is what we've seen the back of other Ashmores to look like, though some have closed in the back porch. |
 |
| Two nice bumpouts on the right side, one for the living room, and one for the bathroom. |
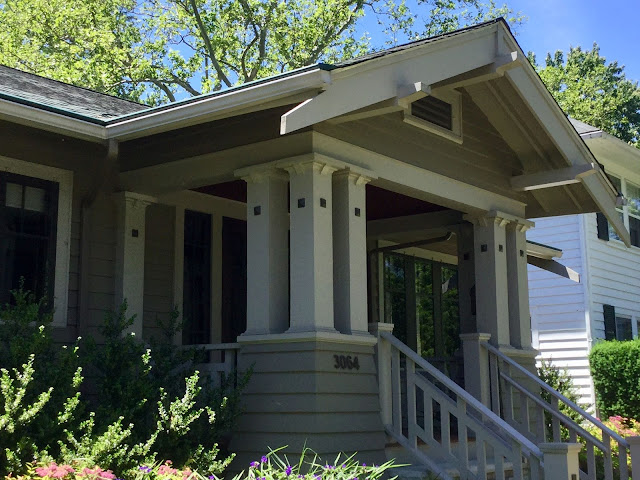 |
| Nice, shady front entry porch. |
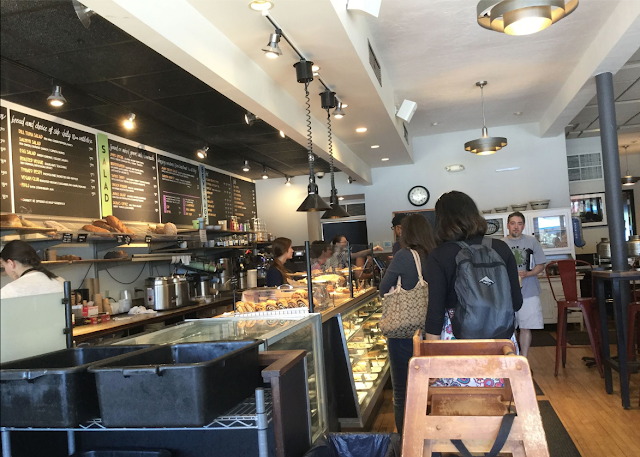 |
| I spy some Sears House Hunters! |
 |
| Interesting back info on The Stone Oven (Artisan Bakery and Café). There are now three locations in the Cleveland area. |
Do You Know Of An Ashmore?
We have a number of Ashmores on our National Database of Sears Homes, but I've read that there is one in north west Pennsylvania, and one in New Berlin, Illinois. I'd love to know where! Feel free to leave me a comment if you know of the location of these two Ashmores, or any others.
Here's an authenticated beauty in Pittsburgh, Pennsylvania:
 |
| 9760 East Road, Pttsburgh, Pennsylvania • 1916 Sears Ashmore |
• This August 2015 post on Sears Houses in Ohio, by Cindy Catanzaro
• This August 2015 post on Kit House Hunters, by Andrew Mutch
• This new, June 2019, post of mine about the Ashmore in Erie, Pennsylvania
