 |
| 1926 Sears Crescent • 1030 N. Rock Hill Road, Rock Hill, Missouri (St. Louis County) |
side-street detour on a street I hadn't been on before, because I could see that there were old bungalows on it. I couldn't believe my eyes when I saw this one, because I've read innumerable blog posts and FaceBook posts about this very popular Sears model, and all of its cousins and step-sisters from other kit companies and plan books, but I've never seen one in real life. This one definitely appears to be the real thing, though.
Why do I think so?
1. The Front Porch Roof With Its Cornice Returns
When you see this house in person, you're really struck by the size and presence of that front porch. It really feels like the main feature of this small home. The cornice returns are a major identifying factor, as very few lookalikes have that feature. Some of the other similar kit-home and plan-book versions have a similarly large porch roof, but others have a noticeably less-impressive entry. The Crescent's porch roof should have:
• cornice returns
• a triangle shape at the peak
• a few inches of wood on each side of that triangle
• a boxy structure on each side, about 10" in depth, connecting the porch columns to the cornice returns
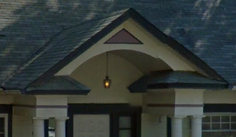 |
| Notice the amount of space around the center triangle, and the size of the boxy support structures on each side. |
Note how the front porch roof differs from the Crescent, in these examples:
 |
| This is the LA SALLE, by Liberty Homes of Lewis Mfg. Company (from Archive.org, the 1947 catalogue). If you were new to the game, and drove by this, having just seen your first photo of a Crescent, you might think you had spotted one. The windows are good... sort of! They're close, but too even in size. However, the porch roof is nothing like the impressive, elegant porch of the Crescent. The columns for the porch roof are wrong, too. And, there are no side lights around the front door. The gables (the end sections of the roof) are clipped, too. |
Bennett Homes' SANFORD / CLIFTON and other lookalike Bennett models (kits):
| Bennett Homes of North Tonawonda, NY, had this home, as well as other versions that seem to look just like it (Staunford, Clifton) in catalogues available on Archive.org. The porch roof is bigger than Lewis' LA SALLE, but still lacks the impressiveness of the Crescent's porch roof. |
 |
| (Click here to go to the 1937 catalog for Bennett Homes, for more information.) |
This photo gives a better impression, I think, of the proportion of the porch roof to the house:
2. The 3-part Front Windows
Most of the front of the Crescent is taken up by the porch and the two large, 3-part front windows that flank it. Always look at these windows. Not only are they three part, the two outer windows that flank the center one, should be noticeably slimmer -- maybe less than half the size of the center window. Other companies mostly had models with 2-part front windows, or single front windows, and of those that had three parts, those parts are usually similar to each other in size.
Wardway Homes (by Montgomery Ward) had three similar homes to the Crescent -- the Mount Vernon (Mayflower), the Priscilla, and the Potomac. Gordon-Van Tine had twins for each of those, whose names changed for different years of the catalogs.
The Mount Vernon (called Mayflower beginning in 1929), seen below, differs from the Sears Crescent in these ways:
 |
| Again, photos of this house are courtesy of Google Maps, October 2011. |
2. The 3-part Front Windows
Most of the front of the Crescent is taken up by the porch and the two large, 3-part front windows that flank it. Always look at these windows. Not only are they three part, the two outer windows that flank the center one, should be noticeably slimmer -- maybe less than half the size of the center window. Other companies mostly had models with 2-part front windows, or single front windows, and of those that had three parts, those parts are usually similar to each other in size.
 |
| The Crescent's 3-part windows. Originals will also have the little set of 8 panes high up across the center window. |
The Mount Vernon (called Mayflower beginning in 1929), seen below, differs from the Sears Crescent in these ways:
• It does not have 3-part windows-- it has twin double windows on each side. Gordon Van Tine's Stratford (1931)(called the Cabot in 1929?) looked just the same (with double windows) from the outside, and the GVT Oxford (1929) looked the same from the front, but had pointed gables instead of clipped gables, and a different floorplan (I think).
• The porch roof is shaped differently-- it does not have cornice returns.• It has clipped gables (though sometimes, apparently, folks would opt to have pointed gables, so that's not as big of an identifying factor as the porch roof and the windows).
Take a look at this home in the Chicago area. It's a probable Wardway Mount Vernon. It's from an excellent and informative post by noted kit-home researcher, Lara Solonickne, at Sears Homes of Chicagoland:
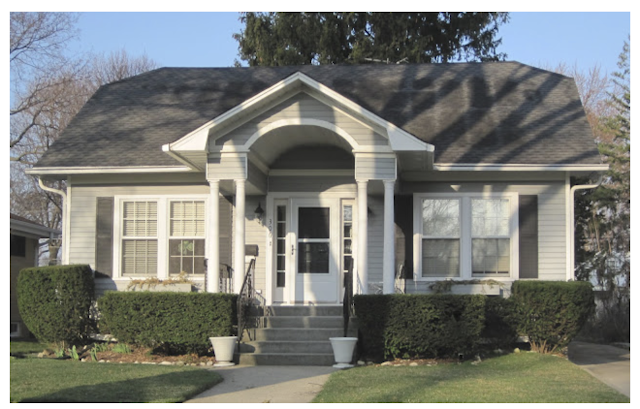 |
| Probable Wardway Mount Vernon, (beginning in 1929, marketed as the Mayflower) according to Lara Solonickne. Note the double windows, as opposed to the Crescent's 3-part windows. The front doorway has side lights, but the attractive front porch roof lacks the cornice returns of the Crescent's porch roof. |
 |
| Here is the Wardway Mount Vernon in the 1928 Wardway Catalog on the Daily Bungalow Flickr page (there are two floor plans shown) |
 |
| You'll find the same house, with its two floor plans, listed as the Mayflower, beginning in the 1929 Wardway catalog, also on the Daily Bungalow Flickr page. |
The same model was offered by the Gordon-Van Tine company (who produced the kits for Wardway) in their catalogs, first as the No. 633 & 633B, then as the Cabot, then as the Stratford:
 |
| Gordon-Van Tine • 1931 • The Stratford 1929 • The Cabot • 633/633B in 1926 |
 |
| Standard Homes offered, in 1928, The Cornell, which looks remarkably like the GVT home shown above (at least on the exterior). The medallion is a bit different. (source) This is a PLAN only, not a kit. |
The Wardway Priscilla (and the Gordon Van Tine Fairfield in 1931 -clipped gables/ Tremont in 1929-and the No. 616 in 1926) had a very similar look, but:
• had only single front windows on each side of the porch
• had no sidelights on either side of the front entry door
• had a porch roof with cornice returns, that looked more like porch roof of the Sears Crescent
3. The Sidelights Around The Door
The Crescent has a set of full sidelights on either side of the door. The sidelights, if original, should be a length of little square shapes, as you see in the image above. Some lookalikes have a different pattern in the glass of the sidelights, or there are no sidelights at all.
4. The Floor-Plan Footprint
While you can't tell the footprint of a house from a drive-by, you can find that information on the tax assessor's website for the county of the home. The St. Louis County DOR website shows that the Crescent in Rock Hill (a suburb of St. Louis) has a footprint of 24 X 34 -- that's exactly the footprint of the smaller version of the Sears Crescent !
A Close Lookalike
• had only single front windows on each side of the porch
• had no sidelights on either side of the front entry door
• had a porch roof with cornice returns, that looked more like porch roof of the Sears Crescent
 | ||||
| This image of the Priscilla, is from the 1925 Wardway catalog. (Kit) The Priscilla was also offered in 1926. |
The 1930 Wardway Potomac has this same porch roof style, but double windows... still no sidelights around the door. It has the exact same floor plan as the earlier Priscilla, except for the front windows. It was available in 1928 and 1929, as well as 1930.:
 |
| Source-- from 1930 Wardway catalog (kits) |
NOTE: The Wardway Field Guide (Thornton/Wolicki) has an error on page 94. It shows an image of the Potomac, but labels it as the Priscilla, noting that the name was changed to Potomac in 1928. It also says that the Priscilla was first offered in 1927. However, the correct info is that the Priscilla was offered beginning in 1925, was also offered in 1926, and the Potomac was then introduced in either 1927 or 1928 (I have no access to a 1927 Wardway catalog, but the 1928 is here). Strictly speaking, they are not the same model, because the windows are different in the front (though the size and floor plans are, otherwise, exactly the same).
Gordon-Van Tine: The Chatham. In 1931, GVT did have a kit model with 3-part windows, but with a porch roof without cornice returns, so it was more like the porch roof of the Wardway Mount Vernon. NOTE: There is NO Wardway model in this category, offering triple front windows.
 |
| The Chatham in 1931 = The Oxford in 1929 In 1926, it was marketed as the No. 649 |
 |
| The arrows are pointing to the sidelights that flank the door. |
4. The Floor-Plan Footprint
While you can't tell the footprint of a house from a drive-by, you can find that information on the tax assessor's website for the county of the home. The St. Louis County DOR website shows that the Crescent in Rock Hill (a suburb of St. Louis) has a footprint of 24 X 34 -- that's exactly the footprint of the smaller version of the Sears Crescent !
 |
| The 1925 Sears Catalogue (available here) shows this No. 13086A floorplan (later catalogs list it as the 3258A) as the smallestof the two floorplan options availble for the Crescent. None of the other similar homes seem to offer this size footprint. |
 |
| Here is the footprint of our Rock Hill Crescent -- an exact match! |
A Close Lookalike
 |
| Standard Homes OLMSTEAD model, in a 1929 catalogue collection offered by Gordon Lumber Company -- Standard Homes did plans only, not kits. (seen here on Archive.org). |
It looks like the Standard Homes OLMSTEAD plan is a spot-on match on the front, to our Rock Hill Crescent. However, a look at the catalogue page shows that the Olmstead has a 36' wide footprint -- the smaller Rock Hill Crescent is only 34' wide, and has an extension in the back and a fireplace in the middle of the house.
Two Radford Lookalike plans:
A C.L. Bowes Lookalike plan
Two Radford Lookalike plans:
 |
| This Radford plan-book model, from a 1927 lumberyard plan book, shows a very similar look to the Crescent. This is not a kit... you just ordered the blueprints. This one's footprint is a different size than the Crescent. You can access this catalog page HERE, on Archive.org. |
 |
| In 1925, The Harwick Lumber Company of Detroit put out a plan book that included this Radford model, The Fernwood. Again, Radford sold ONLY blueprints, not house kits. |
 |
| Source -- C.L. Bowes sold only blueprints, not kits. |
A 1926 Gordon-Van Tine Lookalike kit
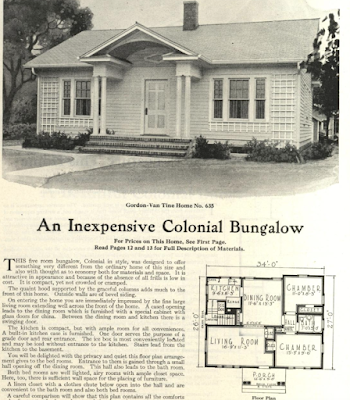 |
| Gordon-Van Tine No. 635 • 1926 Catalog (kits) Source |
Pacific Ready-Cut Homes Style 431 kit • 1925
 |
| Pacific Ready-Cut Homes model 431-- A kit company that sold many homes on the west coast |
Sterling Homes
The Monterey, 1930 (kit)
The Monterey, 1930 (kit)
 |
| The Monterey, a kit house from the Sterling Homes company (International Mill & Timber Co.) Here it is in their 1930 catalog |
National HomeBuilder's Society • 1923 Sold plans only, not kits:
A Stetson & Post Lumber Co. (plans-only book) lookalike:
 |
| A plan only, from National Home Builders plan book: Lincoln model: source |
A Stetson & Post Lumber Co. (plans-only book) lookalike:
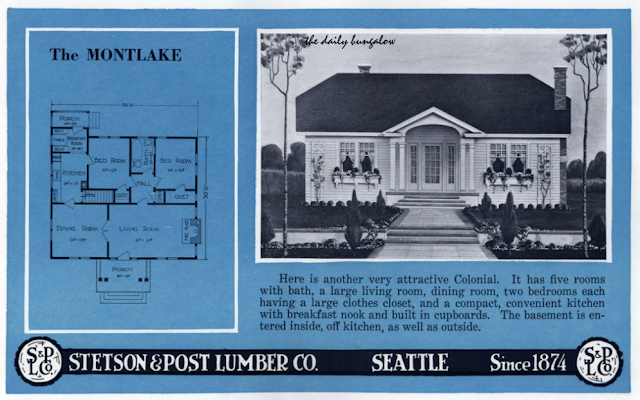 |
| Source: This Daily Bungalow album |
Two More plans (not kits) By C. L. Bowes:
Another C. L. Bowes plan-book model (only blueprints, no building supplies) that is going for a Crescent porch roof look, but is straight across, instead of curved (and the house is tiny!):
Another C. L. Bowes plan-book model (only blueprints, no building supplies) that is going for a Crescent porch roof look, but is straight across, instead of curved (and the house is tiny!):
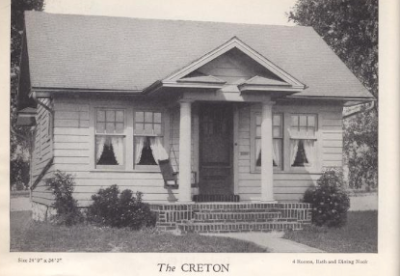 |
| From a 1927 C.L. Bowes plan book, here. |
And another C. L. Bowes plan-book model, the 14160-A:
 |
| Thanks to the excellent Daily Bungalow collection on Flickr, you can see the full catalog image, here-- blueprints only, not kits It's always important to look at the details of the porch roof and the number of windows in front. Then, consider the placement of the chimney, extensions on the back of the house, and side windows. |
A Home of Your Own: A Lumber company plan book-- blueprints only, not a kit.
 |
| blueprints only, not a kit • source: Daily Bungalow |
 |
| blueprints only, not a kit • Source: Daily Bungalow |
 |
| Another plans-only option (blueprints only, not a kit): Standard Homes LENOIR (see catalog here) |
Conclusion:
We have a 1926 Sears Crescent, floor plan 13086A!*
Here's what it looked like in the 1925 catalogue mentioned above:
And here's a view of our Rock Hill model from the same angle:
The 1925 catalogue describes what comes with the kit-home package:
Inside the 1926 Crescent, you'd no doubt find doors and woodwork like this beautiful pantry door in a Sears Josephine in Mt. Healthy, Ohio:
We have a 1926 Sears Crescent, floor plan 13086A!*
Here's what it looked like in the 1925 catalogue mentioned above:
And here's a view of our Rock Hill model from the same angle:
 |
| You can see that our Rock Hill Crescent has a side doorway, leading to the kitchen and basement. This is shown on the floor plan No. 13086A on that same side (the catalogue image above is of one of the larger floor plans-- note the third column on each side of the porch, which was a feature of the larger floorplan [I learned that today from reading a January, 2013 blog post by Rosemary Thornton]). |
The 1925 catalogue describes what comes with the kit-home package:
As well as offering additional options:
Inside the 1926 Crescent, you'd no doubt find doors and woodwork like this beautiful pantry door in a Sears Josephine in Mt. Healthy, Ohio:
 |
| This photo was found on an October, 2014 blog post by the late Laraine Shape, a huge enthusiast of Sears Homes, who shared many of them on her blog, Sears Houses in Cincinnati. She was well-known, admired, and respected in the Sears Homes community of fellow enthusiasts. There are more photos of the beautiful woodwork in the interior of this Josephine, on Laraine's blog post, here. |
 |
| This image is from Rose Thornton's blog post of January 28, 2013. Go here to read this very interesting and informative blog post by this author of several Sears books, which shows a number of photos of other possible Crescents (I don't think it's mentioned whether or not each one is authenticated). It's interesting to note that this home's front porch is supported not by the expected two or three columns on each side, but by only one on each side (and, the columns don't connect to the porch roof with the same boxy structure as in other Crescents). This one also has front windows that aren't quite the right size. This house has not been authenticated, and possibly is not a Sears Crescent. EDIT: Noted researcher Lara Solonickne, of the blog Sears Homes of Chicagoland, has left a comment below, stating that this house is not a Crescent. |
I'm pleased to have found this Sears Crescent today, and glad to have written about it here... especially because the street where it sits is full of older, somewhat neglected bungalows, that seem to be in danger of systematic tear-down and replacement with newer homes. At least two of the homes visible in the October 2011 Google street views I used, are already gone. So, if this house disappears along with the others, we'll at least know that there once sat a fine, Honor-Bilt Sears Crescent, at 1030 N. Rock Hill Road, in Rock Hill (St. Louis), Missouri, 63119. (2021 Edit: There are several pre-fab kits on this stretch of road, by a St. Louis company called Manchester Buildings... remember, Sears kits were not pre-fab houses, they were pre-cut kits. Pre-fab houses arrive on the building site with sections already put together. For more explanation, and to see these houses, see this 2018 blog post of mine.)
To Read more about the two sizes of the Crescent (3 different floor plans), read this blog post of mine.
* Disclaimer: I have to add that I have not actually authenticated this house as would be required to definitely declare it to be a Sears house. To do that, you would need something like (correctly) marked lumber; original mortgage or deed papers; building permit showing Sears somehow; or blueprints. When declaring a house to be a certain model from a certain company, one really must make that disclaimer. I can only say that the process of elimination shows this to most probably be a Sears Crescent.
To Read more about the two sizes of the Crescent (3 different floor plans), read this blog post of mine.
* Disclaimer: I have to add that I have not actually authenticated this house as would be required to definitely declare it to be a Sears house. To do that, you would need something like (correctly) marked lumber; original mortgage or deed papers; building permit showing Sears somehow; or blueprints. When declaring a house to be a certain model from a certain company, one really must make that disclaimer. I can only say that the process of elimination shows this to most probably be a Sears Crescent.
•••••••••••••••••••••••••••••••••••••••••••••••••••••••••
For more information on who we are, and what we do, visit our website: SearsHouses.com
















